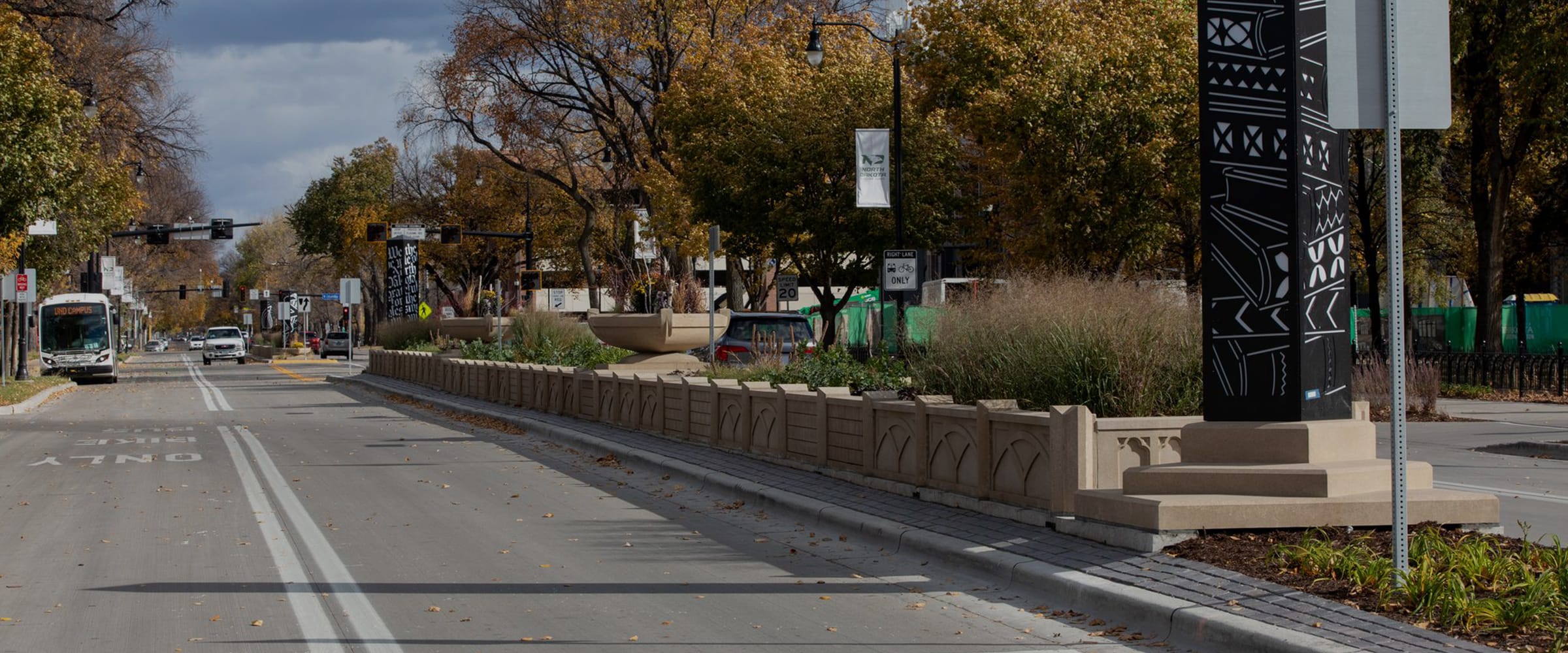
2022 Gold Star Awards
Download the 2022 Gold Star Awards & 2023 Annual Convention Booklet!
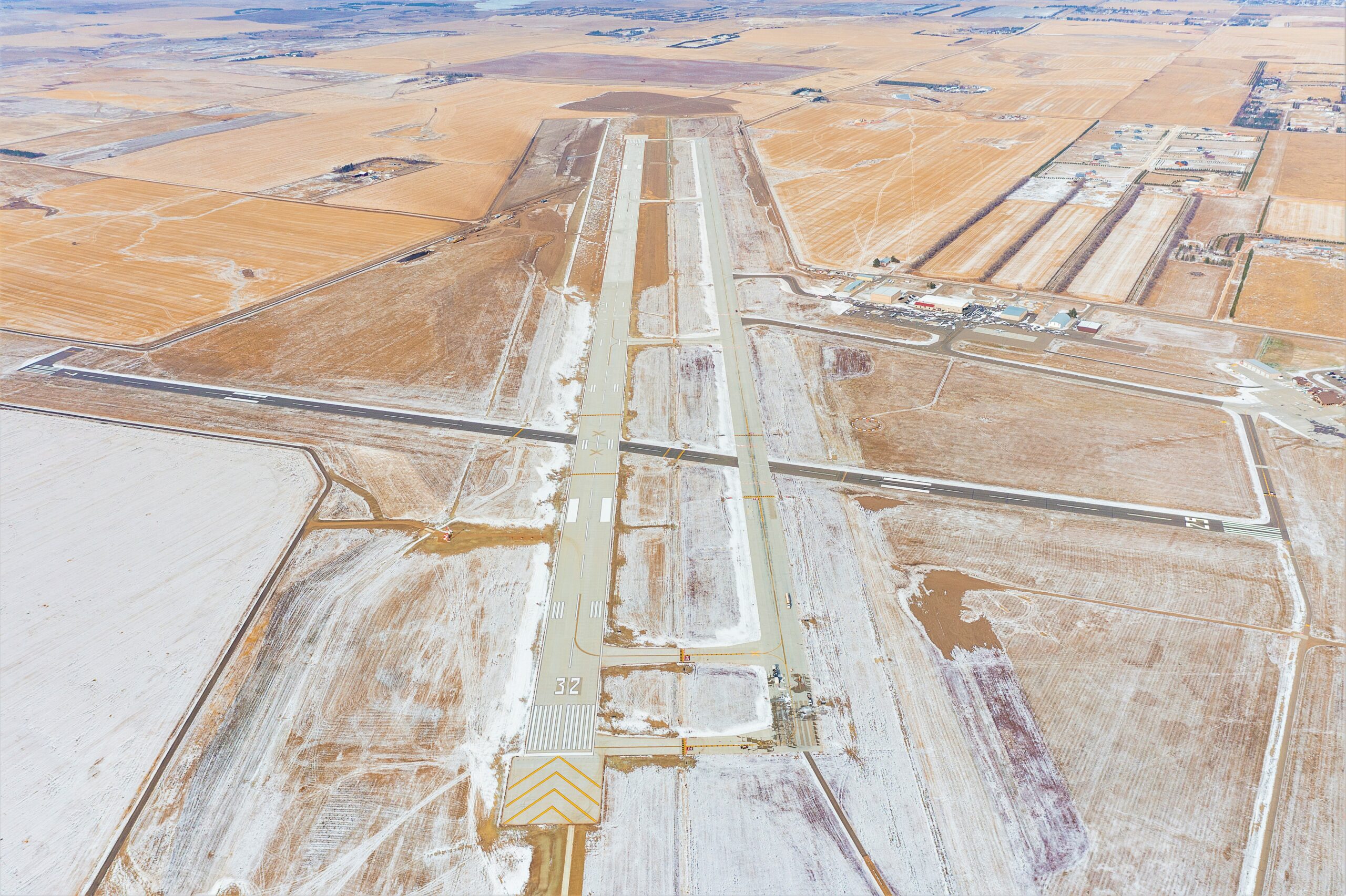
Airfield
Project:
Theodore Roosevelt Regional Airport
Location:
Dickinson, ND
Owner:
Dickinson Airport Authority
Engineers:
KLJ Engineering
Mead & Hunt
Contractor:
Martin Construction
Subcontractor:
Northern Improvement Co. 15-33 Phases 1-4
Northern Improvement Co. 14-32 Phase 2
Reede Construction 14-32 Phase 1
Technical Support:
Terracon
Concrete Supplier:
Dickinson Ready Mix Co.
he Theodore Roosevelt Regional Airport provides airline service for western North Dakota, eastern Montana, and northwestern South Dakota. During the recent oil boom North Dakota’s commercial airports, especially those in oil-rich western North Dakota, experienced huge increases in passenger boardings. Prior to the COVID-19 pandemic, more than 2,000 passengers were flying out of the TR Regional Airport each month. Air carriers responded to the soaring demand by adding more flights and increasing the size of the aircraft serving the region. The new 76 and 90-passenger regional jets, replacing the 50 passenger regional jets currently serving the Dickinson airport, are larger and heavier, and the airport’s runways did not meet FAA standards for that type of aircraft. Runway length, width and load-bearing capacity all needed to be upgraded.
To address current deficiencies and future airport growth the TR Regional Airport undertook a multi-phase project to upgrade both runways and taxiways. The total project cost $68 million and was completed in 2022. The first four phases, involved construction of a temporary runway 15-33 to be used while the main runway 14-32 is being reconstructed. The temporary runway was designed to serve as a parallel taxiway when the main runway is completed in 2022. The first four phases were completed in 2019 and 2020.
The temporary runway 15-33 / permanent taxiway A is 7,300 feet long x 100 feet wide. The two 25-foot-wide center lanes are 11 inches thick to handle the 45-ton aircraft that will be landing on them. Because 15-33 will ultimately serve as a taxiway, 11″ pavement was placed at the intersections with connecting taxiways and the cross-wind runway.
The new main runway 14-32 required runway length to be extended from 6,400 feet to 7,300 feet, the width needed to be expanded to 150 feet wide, and the runway’s weight bearing capacity had to be increased from 37,000 pounds to 90,000 pounds to accommodate the larger jets. The runway was paved in 6 – 25 foot lanes and is 11″ thick throughout the entire runway matrix. There are 5 concrete taxiway connectors which are 400 feet by 50 feet each. The 2 blast pads on Runway 14-32 are 200 feet by 200 feet.
DRM supplied this project from two concrete batch plants located in their main yard, 6 miles from the jobsite. DRM utilized both, their main batch plant and a high production RexCon Mobile 12SE portable batch plant being used as a stationary plant in their main yard. When the airport was paving, these two plants supplied only the airport project. DRM’s stationary back-up plant produced concrete for all other projects being supplied at the same time. The combined yardage for Runway/Taxiway 15-33 Phases 1 -4 and Runway 14-32 Phases 1 & 2 was 71,000 CY of concrete. By dedicating two plants specifically for airport paving, DRM was able to supply 300+ CY per hour during peak paving operations, resulting in placements of more than 3,000 CY on several days, including our two largest single day concrete placements of 3,230 CY by Northern Improvement in 2022 and also by Reede Construction in 2021.
One unique feature of this project was the cooperation from other ready mix concrete companies. Because more than 30 trucks and drivers were required on high volume paving days, coupled with an acute driver shortage, DRM reached out to other plants in the area for help. During the various phases of this project, as many as ten (10) different companies sent trucks and drivers to help. Trucks and/or drivers from Billings and Glendive, Montana, as well as from Bismarck, Minot, Williston, Jamestown, Carrington and Hettinger, North Dakota all contributed to making this project a success.
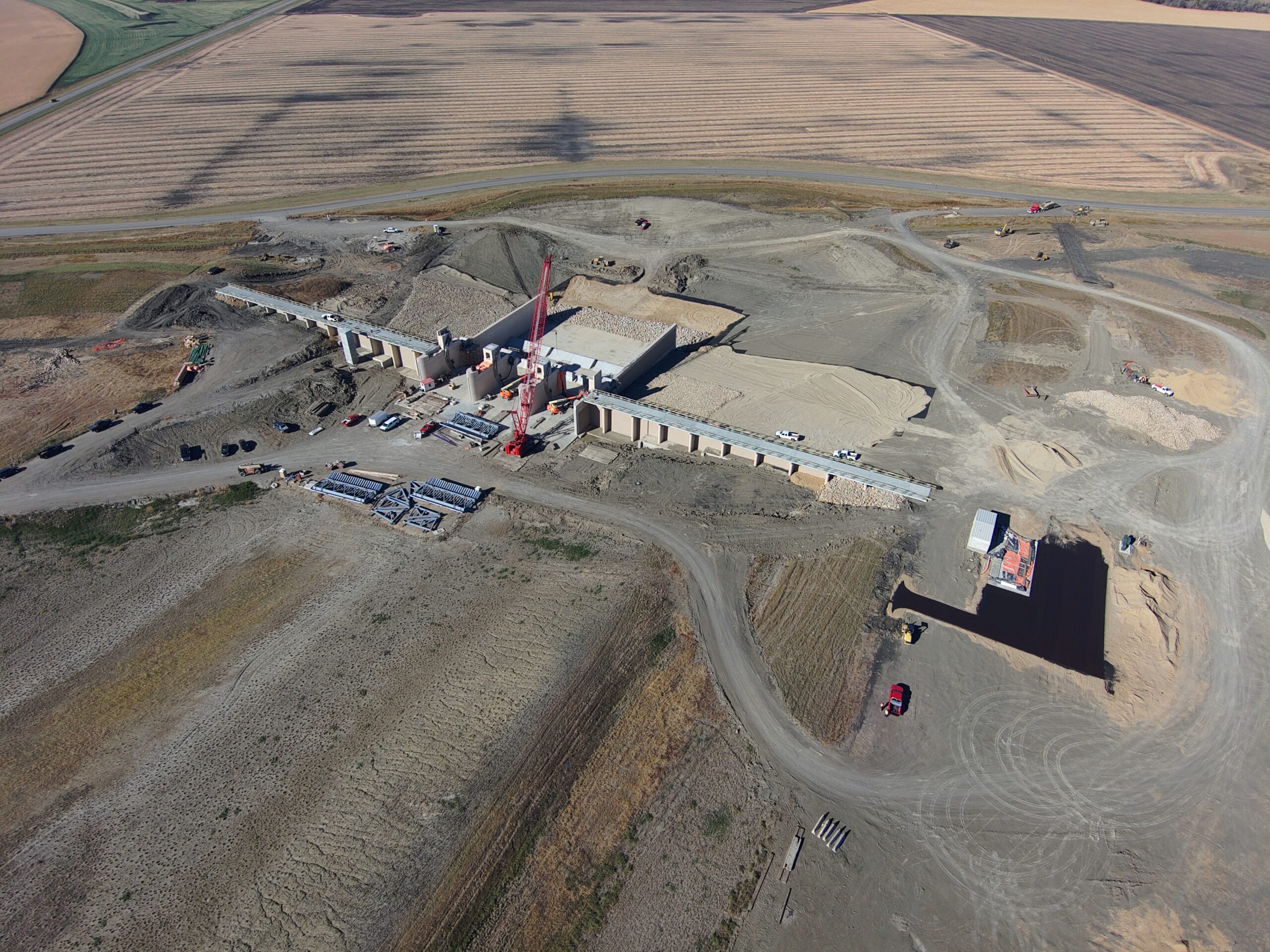
Bridge/Water Feature
Project:
Diversion Inlet Structure
Location:
Horace, ND
Owner:
Metro Flood Diversion Authority
Engineer:
US Army Corps of Engineers
Contractor:
Ames Construction
Concrete Supplier:
Holcim
Behind only Louisiana, North Dakota has the highest risk of inland flooding over any other state. The eastern part of state is no stranger, with the mighty Red River of the North exceeding flood stage every year from 1993 to 2011, with notable flooding in 1997 ($3.5 billion in damages) and 2009 ($8.4 million to fight it). To protect the Fargo/Moorhead community and it’s over 235,000 people the FM Diversion broke ground in 2017. Slated for a 2027 completion, the project includes a 30-mile Diversion Channel and various bridges, aqueducts, and control structures to manage the flow of the water and traffic over and along it.
The scope of the Diversion Inlet Structure is to construct a gated control structure that will control the amount of water that enters the diversion channel from the upstream staging area. The structure contains steel piling, mass concrete, three 50 ft. wide tainter gates, a parabolic spillway, stilling basin, abutment walls, and dam walls to tie the structure to the dam embankments, a vehicle service bridge across the top of the dam walls and across the structure, a mechanical platform and a control building. The work also includes approximately one thousand feet of diversion and connecting channel and dam embankments.
Concrete was the obvious choice to handle the extreme volume of water that would be pushed through the structure during peak times. All mix designs utilized at least 25% cement replacement with fly ash. The mass concrete mix design was prescribed at 5,000 psi and used 40% cement replacement to help minimize heat of hydration and reduced the carbon footprint by 35%! The 7,000-psi mix design utilized slag as well as fly ash replacement. The total project included almost 18,000 yards of concrete delivered from Fargo.
Being the case with many large projects, many challenges had to be overcome. Mass concrete in and of itself with such large pours and tough conditions, including cooling of the concrete with ice during peak heat months of summer. Due to the very large pour requirements, hours of service were pushed to the limits as well with several pours kicking off at 2 AM to beat the summer heat or allow finishers to take advantage of much needed daylight in cooler months. With the duration of the project stretching over multiple years it was critical to begin work in early spring and continue into early winter to meet deadlines. The project saw all levels of weather and temperatures and is a testament to Ames Construction’s moto of ‘Instilling True Confidence’ and ‘Delivering Success.’
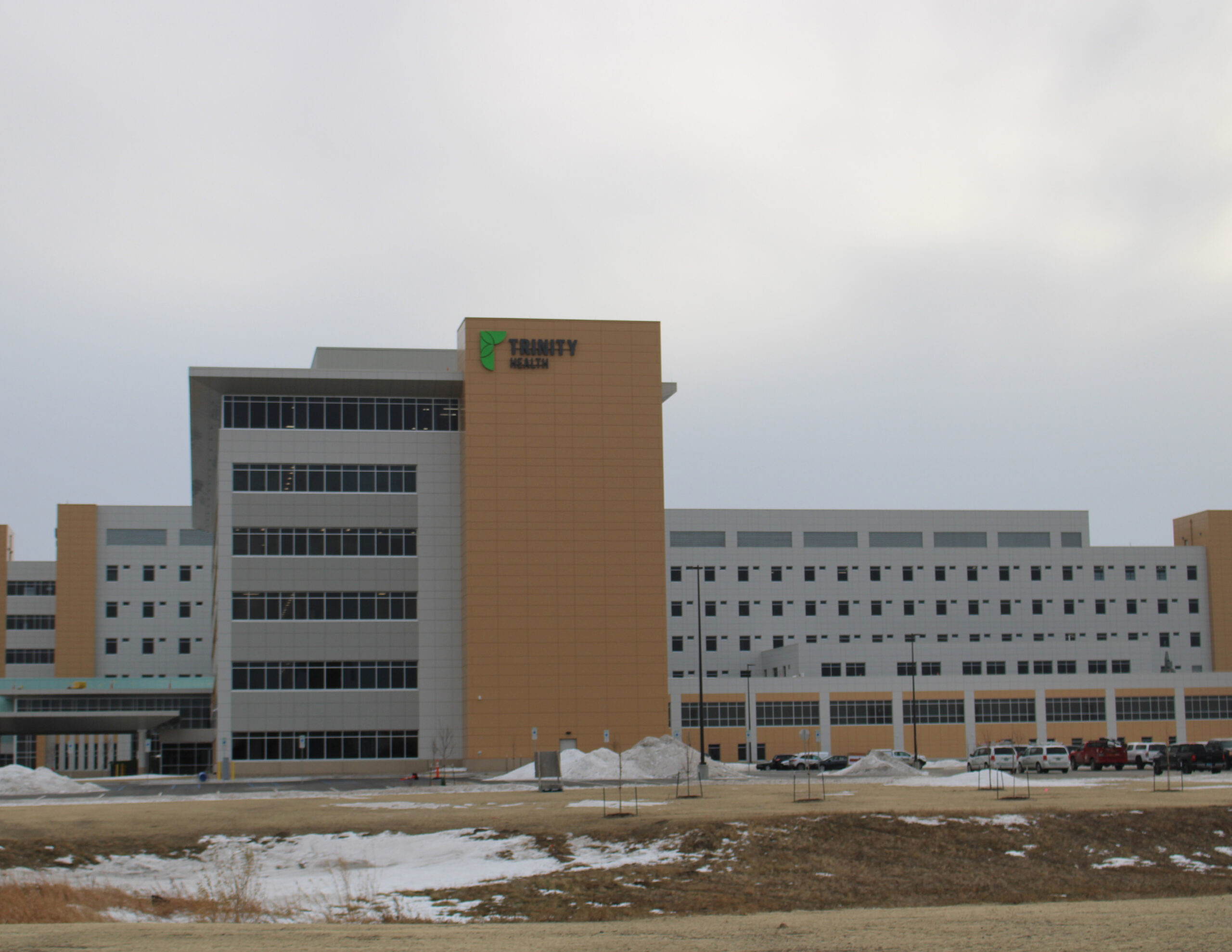
Commercial
Project:
Trinity Health project
Location:
Minot, ND
Owner:
Trinity Health
Contractor:
Northland Concrete & Masonry
Winn Construction
Berkel & Company
Supplier:
Strata Corporation
Behind only Louisiana, North Dakota has the highest risk of inland flooding over any other state. The eastern part of state is no stranger, with the mighty Red River of the North exceeding flood stage every year from 1993 to 2011, with notable flooding in 1997 ($3.5 billion in damages) and 2009 ($8.4 million to fight it). To protect the Fargo/Moorhead community and it’s over 235,000 people the FM Diversion broke ground in 2017. Slated for a 2027 completion, the project includes a 30-mile Diversion Channel and various bridges, aqueducts, and control structures to manage the flow of the water and traffic over and along it.
The scope of the Diversion Inlet Structure is to construct a gated control structure that will control the amount of water that enters the diversion channel from the upstream staging area. The structure contains steel piling, mass concrete, three 50 ft. wide tainter gates, a parabolic spillway, stilling basin, abutment walls, and dam walls to tie the structure to the dam embankments, a vehicle service bridge across the top of the dam walls and across the structure, a mechanical platform and a control building. The work also includes approximately one thousand feet of diversion and connecting channel and dam embankments.
Concrete was the obvious choice to handle the extreme volume of water that would be pushed through the structure during peak times. All mix designs utilized at least 25% cement replacement with fly ash. The mass concrete mix design was prescribed at 5,000 psi and used 40% cement replacement to help minimize heat of hydration and reduced the carbon footprint by 35%! The 7,000-psi mix design utilized slag as well as fly ash replacement. The total project included almost 18,000 yards of concrete delivered from Fargo.
Being the case with many large projects, many challenges had to be overcome. Mass concrete in and of itself with such large pours and tough conditions, including cooling of the concrete with ice during peak heat months of summer. Due to the very large pour requirements, hours of service were pushed to the limits as well with several pours kicking off at 2 AM to beat the summer heat or allow finishers to take advantage of much needed daylight in cooler months. With the duration of the project stretching over multiple years it was critical to begin work in early spring and continue into early winter to meet deadlines. The project saw all levels of weather and temperatures and is a testament to Ames Construction’s moto of ‘Instilling True Confidence’ and ‘Delivering Success.’
Decorative
Project:
Maple River Grain & Agronomy
Location:
Casselton, ND
Owner:
Maple River Grain & Agronomy
Engineer:
US Army Corps of Engineers
Contractor:
Kaufman Construction
Concrete Supplier:
Holcim
In late fall of 2020, after seeing the sign that Kaufman Construction poured for the City of Casselton, the C.O.O of Maple River Grain and Agronomy approached Kaufman Construction about pouring a new welcome sign at the grain terminal entrance. After a couple of bar napkin sketches were done, a design was agreed upon. To get a visual of the size, the entire sign was drawn on the shop floor and every involved party was invited for a meeting to figure out the best way to make this project a reality. The week before Christmas in 2020, the footings were poured. 3 holes, 3 feet in diameter and 12 feet deep with a 12” X 6’ X 25’ pad on top were poured the day before a major blizzard hit. Due to inability to get certain materials for the construction because of the pandemic and other projects going on, the project sat idle until the early spring of 2022. The project was wrapped up in Early September this year. The sign measures 26 feet long, 5 feet deeps and 17 feet tall.
The entire sign used over 54 yards of concrete, weighing over 200,000lbs and over 3000lbs of rebar. The footings were poured using a 5000lb mix with 2% NCA and the above ground was done using a 4000lb stamping mix. Even though everything was done in forms, Kaufman Construction likes the mix that Aggregate Industries provides for flatwork, so they decided to use it in a vertical application.
The owners of the project wanted a new sign to welcome visitors to the elevator. With the wide-open space, the sign had to be large in order for it to be seen. The owners wanted to have an LED sign board attached to it as well so they could show operating hours, grain prices, etc. Concrete was the logical choice. Kaufman Construction used form liners for the rock look on the base and columns and did a smooth surface for the main part. Using an “old school” projector, they copied the logo onto transparent paper, projected the logo onto plastic sheeting in a very dark shop and used soldering pens to burn holes in the sheeting of the outline. The sheeting was taken out to the sign, taped in place and paint was sprayed through the holes to give the outline and then grinders were used to engrave the logo. Acrylic stains and dyes were used to color the logo and stones, giving each stone its own unique look. On top of each column, sleeves were installed to accommodate a 25’ and 30’ flagpole. Conduits were place in the forms prior to the pour to power the new LED boards and security cameras on top.
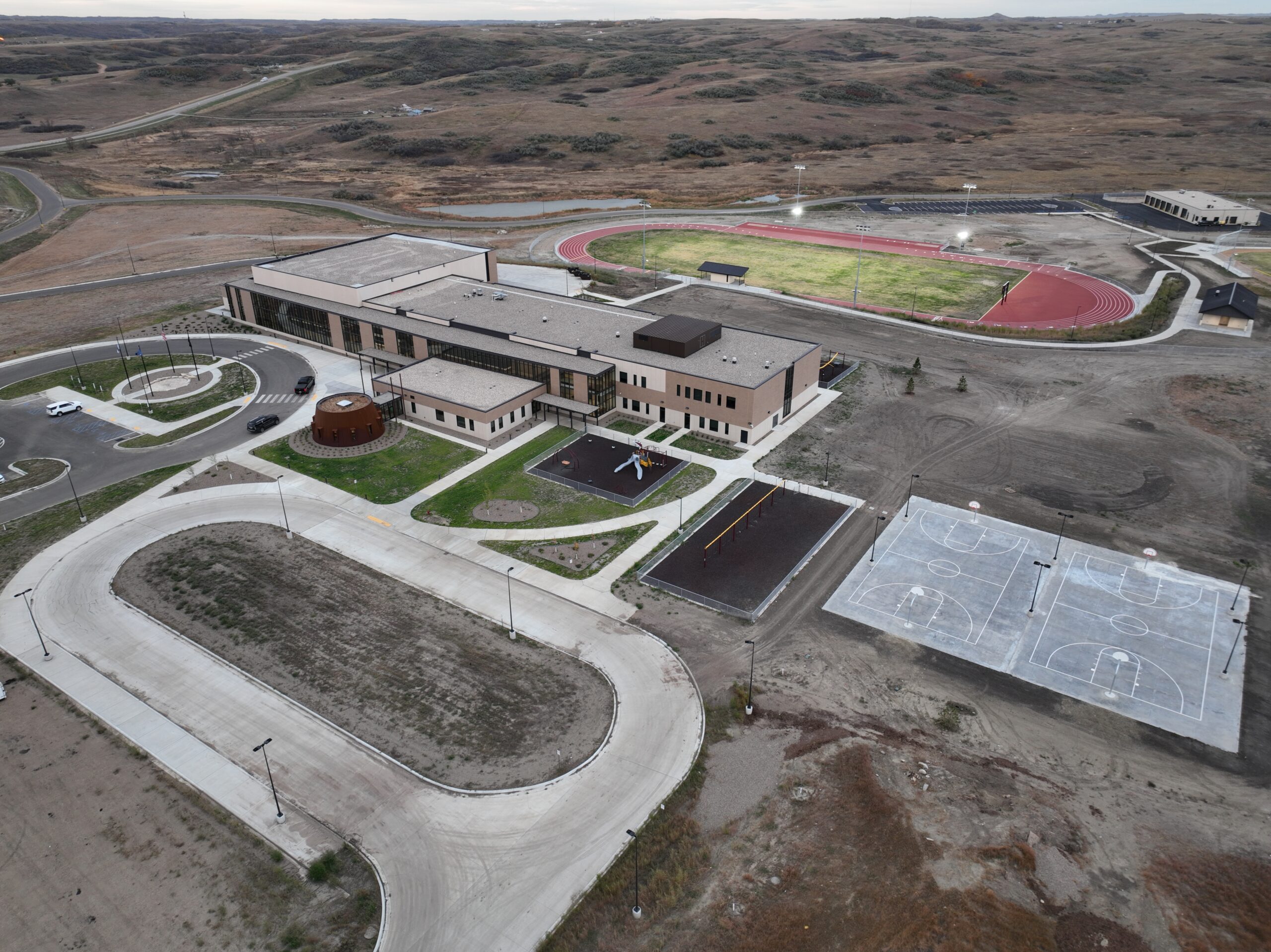
Educational
Project:
Mandaree School
Location:
Mandaree, ND
Owner:
Three Affiliated Tribes
Design Firm:
Panther Development
RSP Architects
Burke Construction Group
Contractor:
Innovative Concrete
Concrete Supplier:
Strata Corporation
Other Contributors:
Obernel Engineering
With population growth due to oil activity coupled with an aging existing building. The 3 Affiliated Tribes decided to build a brand-new school complex in Mandaree. Construction began in late 2019 and concluded summer of 2022. Project delays were experienced due to the Covid Pandemic and budgetary concerns which caused the project to be broken in two phases.
Mandaree is a remote town in Western North Dakota being a little over 30 miles from Watford City, New Town, and Killdeer. This distance equates to a minimum of 40 minutes of travel time per load. Delvo hydration stabilizer was used on every load shipped to this project to offset this long travel time. Glenium 7500 High Range Water Reducer was used in most of the flat work on site to aid in placement and to keep the water cement ratio low to reduce shrinkage. Mac Matrix fiber was used in the floors to eliminate the need for re-bar, allow for an accelerated pour schedule, as well as extended joint spacing for the gym floors. Concrete was chosen for the high traffic/bus route due to its durability and low maintenance costs.
Mix designs used in this project included 4500 psi non air mixes utilizing 20% fly ash for interior floors with Delvo stabilizer for travel time, Glenium 7500 as a high range water reducer for placing and shrinkage reduction, as well as Mac matrix fiber for re-bar replacement, extended joint spacing, and accelerated pour rate. Exterior mixes utilized 20% fly-ash, Delvo Stabilizer, and Glenium HRWR
The use of concrete for this project will be a long-term benefit due to the lower maintenance costs and extended durability over competing building materials. Including the use of 20% fly ash in all mix designs with type 1L cement, this project will have reduced carbon footprint.
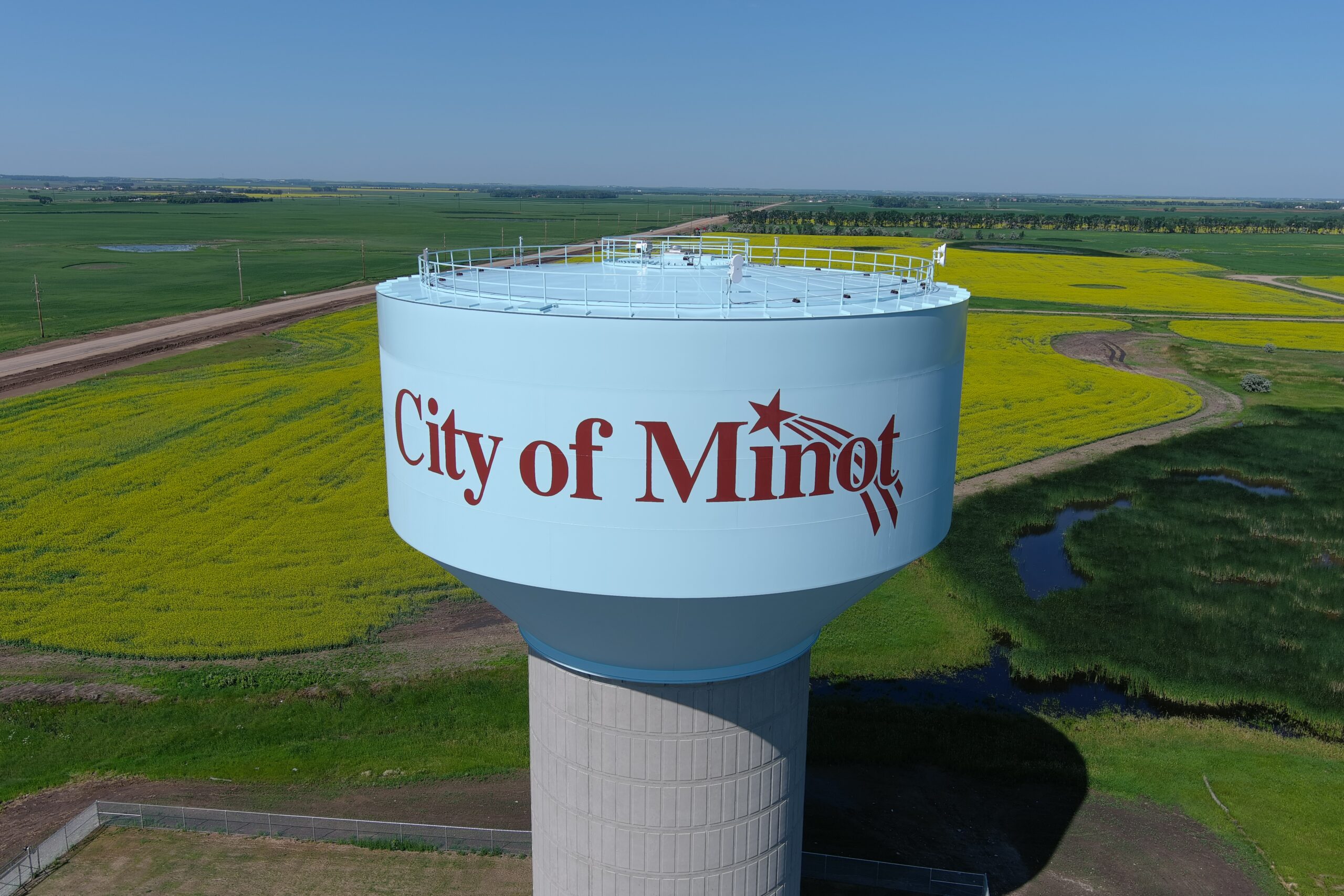
Governmental
Project:
Southwest Elevated Water Storage Tank
Location:
Minot, ND
Owner:
City of Minot
Engineers:
Houston Engineering, Inc.
Landmark Structures
Contractors:
Landmark Structures
Concrete Suppliers:
Strata Corporation
The City of Minot’s hydraulic master plan has referenced adding an additional water storage tank on the south side of town for many years before recent growth made it a necessary project. The groundbreaking of the new Trinity Medical Center in the Southwest corner of town required an increase in the amount of elevated storage in the City’s South Hill pressure zone for fire flow purposes. In addition to the need for additional fire storage, the construction of the new hospital also increased the commercial and residential development in the surrounding area to a point that would soon exceed the operational capacity of the existing elevated storage.
At the start of the project design, construction of a composite elevated tank, with a concrete pedestal supporting a steel tank, was essentially the only style of tank considered after constructing two other composite tanks in town within the last 10 years. The City of Minot has a few older steel multi-column (multi-leg) tanks, but the operation and maintenance challenges with that style of tank made the composite tank more desirable. A composite tank allows for the construction of a heated and secure control room inside the concrete pedestal through the use of insulated wall panels, whereas steel multi-leg tanks have all instrumentation and controls either exposed to the elements below the tank or housed in underground manholes or vaults, forcing operators to crawl down into them and work within confined spaces. The system hydraulics and forecasted growth with increased usage dictated the size of the 1.5-million-gallon tank. The steel tank height and water level elevation had to match the existing Dakota Square Elevated Tank to enable unified operation of both structures on the South Hill pressure zone. Landmark Structures (Landmark), one of the few composite elevated take contractors in the country, bid the project and was awarded the contract. A geotechnical analysis was conducted during design and a deep foundation was recommended. Landmark proposed to use Auger Pressure Grouted (APG) piles below a concrete pile cap for the structure foundation, and then used their standard tank designs to set the concrete pedestal diameter based on the foundation and height of the tank.
Landmark’s standard pedestal design effectively uses the natural strength of concrete by calculating the right balance between the pedestal diameter and wall thickness. A test wall panel is also poured on site, so all involved parties are able to see a sample of the final product and the ready-mix supplier is able to make a test batch of the concrete mix and get feedback prior to starting the pedestal pours.
Architectural concrete is the standard for all of Landmark’s projects, with poured surfaces that rival pre-cast in their precision and consistency—a function of concrete mix design, placement rate, and forms—proven in more than 10,000 wall placements and 500,000 cubic yards poured.
Due to the process of pouring the pedestal concrete wall forms, there is not much finishing work required by Landmark’s crew. The biggest emphasis for the crew during the concrete pours is to carefully pour the concrete and utilize their mechanical vibrators to remove any air bubbles that could affect the final aesthetics of the wall once the forms are removed.
One of the most difficult challenges with this type of construction is the weather. Prior to starting the pedestal construction, Landmark constructed a scaffolding system in the center of the pedestal with a crane at the top that moves the forms from one pedestal lift to the next as well as lifts the concrete tremie bucket during the pour. High wind can make this elevated work extremely challenging and result in schedule delays. This challenge was mitigated by working efficiently and effectively during favorable weather, enabling the project to be completed ahead of schedule.
Landmark is the origin of the composite elevated tank and has built more of them than anyone else, roughly 70% of all currently in service throughout North America. They brought their product innovations, honed with experience over time to this project.
Infrastructure maintenance budgets continue to shrink as repainting costs increase and related environmental concerns escalate, but composite elevated tanks are still sustainable in the face of these issues due to their lower maintenance needs and costs. This style of tank design has the least amount of steel area and therefore the least potential maintenance of any tank style available. In addition to this, the concrete pedestal is completely maintenance free, and standardized design features allow for easy access to all surfaces during inspection and maintenance. Combined, these features help to promote fiscal sustainability by easing or eliminating potential maintenance budgets.
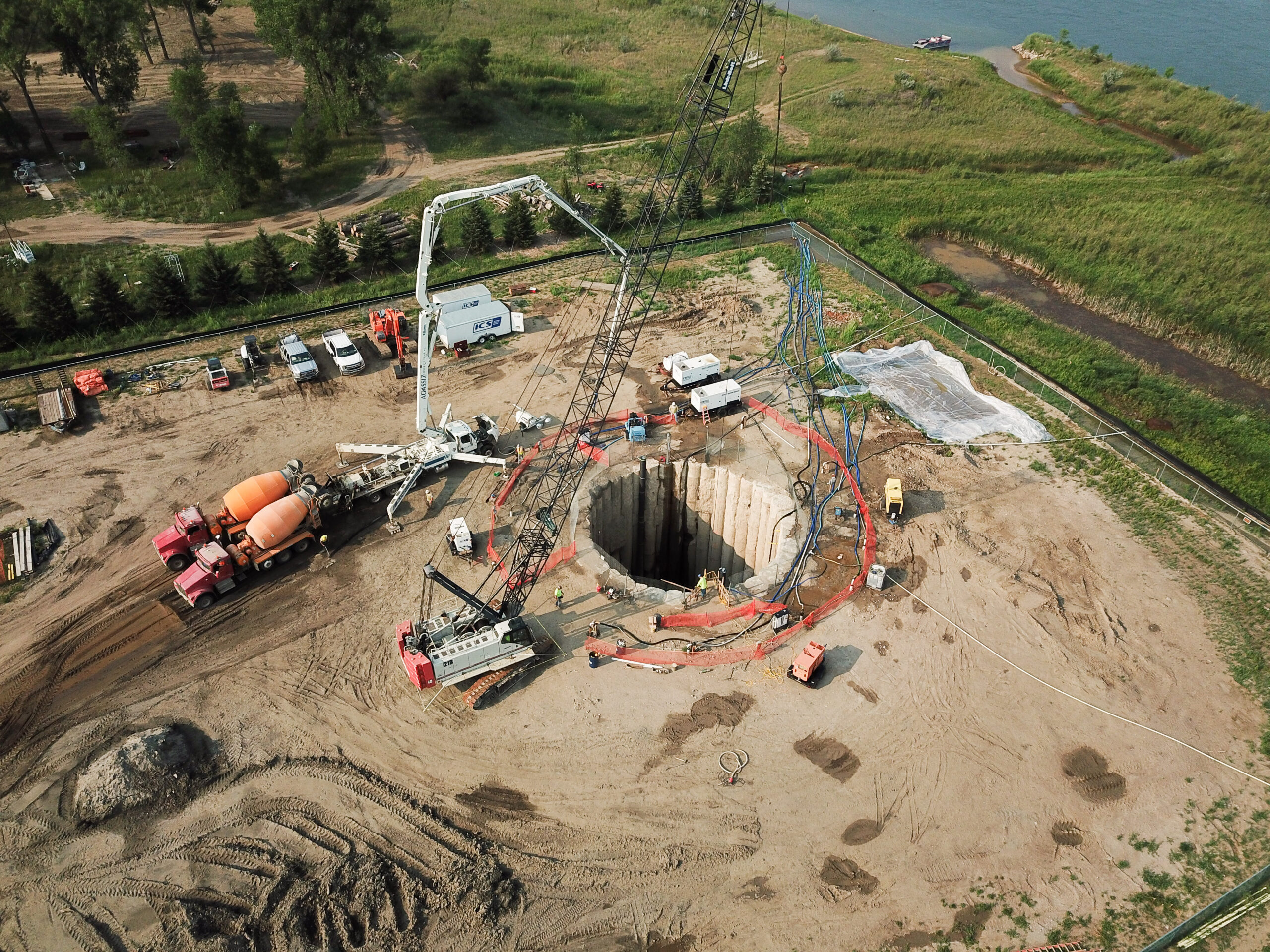
Innovation
Project Name:
Red River Valley Water Supply Project
Location:
Washburn, ND
Project Owner:
Garrison Diversion Conservancy District
Lake Agassiz Water Authority
Design Firm:
Advanced Engineering & Environmental Services (AE2S)
KLJ Engineering
Beton Consulting Engineers
Contractor:
I.C.S. Inc.
Concrete Provider: Strata Corporation
Access to emergency water supplies available during times of drought is critical. This project is the first phase of a long-term plan that will provide a reliable emergency water supply during times of scarcity to central and eastern North Dakota.
The Red River Valley Water Supply Project (RRVWSP) will use a buried pipeline to carry water from the Missouri River via an intake wet well and pumping station near Washburn, N.D. to the Sheyenne River. The ICS contract encompassed site preparation and the building of an intake wet well near Washburn, N.D., adjacent to the Missouri River.
The scope of work included clearing the project site along the Missouri River Valley banks; making entrance road improvements, including building mat and gravel roads, and building the intake wet well. The excavation for the wet well required a special drill rig for excavation, extensive drilling was required to create the cast in place concrete secant pile walls. The project utilized 3500 cubic yards of concrete. ICS Site Superintendent Dan Shirek said: “This was a unique project for us with multiple complexities.” Josh Wieland, ICS project manager added “The biggest engineering challenges we faced were caused by working in an elevation below the ground level of the Missouri River. We had to manage an influx of ground water, while at the same time, building the necessary concrete structures.” It required pumping three million gallons of water per day via a groundwater dewatering system. The seal slab at the bottom of the well is mass concrete. The thermal properties of this slab had to be carefully monitored. Too large of a thermal differentiation between the center of the placement and the surface of the concrete would cause cracking in the placement.
I.C.S. Inc., Strata, and Beton Consulting Engineers worked together to create a plan for placement of concrete seventy-four feet below the working surfaces.
The first step was to create a concrete that had a slow rate of heat gain. This would limit the heat created at the core of the mass placement. A ternary cementitious mix design, created by Strata Technical Services, consisted of slag, fly ash, cement, and hydration stabilizers. The thermal signature properties of this mix were measured by casting and monitoring a one cubic yard thermal block. With the thermal block information Beton Consulting Engineers developed a prediction model of the thermal properties of the concrete placement and created a mass concrete plan that included limitations of concrete and ambient temperatures at the time of placement. I.C.S. Inc. developed the final placement plan which included the necessary coordination, equipment, schedule, and contingency plan for the actual placement.
Protecting the environment was also a project requirement. Considerable planning and care were necessary while scheduling project activities due to the presence of endangered species. KLJ, an environmental consulting firm, developed protocols for these concerns. At times, depending on the presence, or migration patterns of a particular species of bird, work would have to cease until the birds had left the area for their protection.
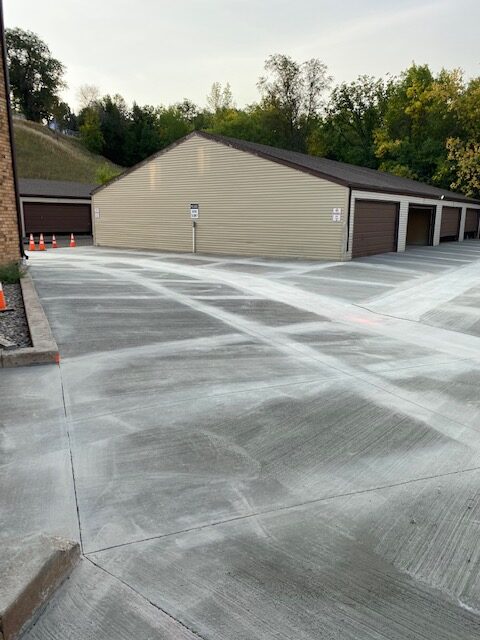
Parking Lot
Project:
Colton Heights Parking Lot Replacement
Location:
Minot, ND
Owner:
IMM Management
Contractor:
Keller Paving
Subcontractor:
LGK Holdings
Concrete Supply:
Souris Valley Ready Mix
Concrete was the material of choice to replace asphalt in the Colton Heights apartment complex garage and parking area. Working together through a quick timetable for the tenants, 285 cubic yards of 4500 PSI were placed within a 10 day span.
A Line Pump was used throughout the entire project to place the concrete safely and effectively in this very narrow and tight area between the garages and the apartment buildings. Up to 200 feet of hose were required to place the concrete.
Mapei, Macrosynthetic fiber at a 4 lb dosage rate was chosen over 10 mm fiber rod throughout the project. Much labor was saved using Macrofiber instead of installing the difficult rebar grid due to the elevation changes for water runoff, throughout the parking area.
4500 PSI Concrete with a combination, 3/8″ & 3/4″ coarse aggregate was used for pumpability and strength purposes.
The use of 20% Boral, pozzolan served to improve workability and to strengthen the concrete. Also making it more resistant to sulfate attack in the high alkali soils in our area of North Dakota.
Water Reducer was used as a finishing aid for ease of placement and to lower permeability with very little bleed water at the surface for quicker finishing.
Concrete and it’s sustainability during our harsh winters was the material choice. Using loaders for snow and ice removal during the winter months in this very tight apartment complex was a major factor in the life cycle costs of this project.
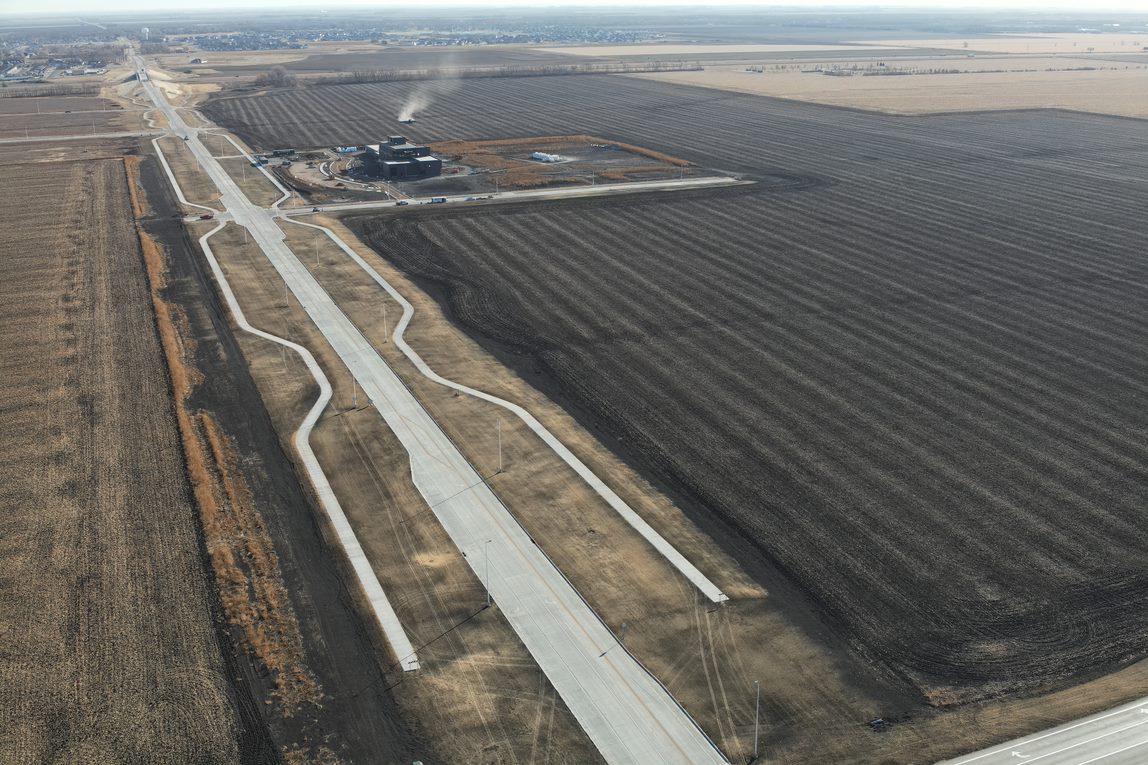
Street Paving & Multi-Use Path
Project:
Improvement District BN-22-A1
Location:
Fargo, ND
Owner:
City of Fargo
Engineer:
City of Fargo
Contractor:
Dakota Underground
Subcontractor:
Superior Contracting
Concrete Supplier:
Strata Corporation
The City of Fargo constantly on the grow thus increasing the need for more efficient and safe ways to get its residents, goods, and emergency vehicles around the city. Anticipating continued growth to occur in areas south of the current city limits, with most of the growth to occur west of the I-29 corridor. Project BN-22-A1 has both public and private developments, consisting of a range of land uses including commercial, retail, mixed use, single and multi-family residential. The finished product provided the City of Fargo with better water distribution, storm drainage, sanitary sewer, pedestrian network, and roadway networks. This project serves as a gateway to South Fargo connecting 52nd Ave and 64th Ave with 45th Street, in addition 64th Ave has now created a connection between 25th St and 45th St on both sides of I-29. The visual appeal for this project was designed by the city to accommodate the new Sanford Sports Complex just north of 64th Ave.
Dakota Underground professionalism and expertise showed through in their craftsmanship and ability to meet or exceed all deadlines. This project was started in May of 2022 with the underground concrete and finished in October of 2022 with the sidewalks. Dakota Underground provided us with great communication and accurate ordering to make the project go smoothly and efficiently. Superior Contracting was paramount to completing their portion to reach full completion on the project.
4500 PSI well-graded mix designs were used based on the City of Fargo 2021 Specifications and to help with having better consolidation. Helping us achieve greater durability, higher strength, and lower shrinkage. MasterAir AE90 and MasterPolyHeed 1020 were used on this project supplied by MasterBuilders.
Decorative stamped medians with leather colored concrete and spacious shared use path along each side of the roadways create a great landscape for the residents of Fargo to enjoy. In the future there will be a regional pond on the west side of 45th St and the drainage ditch will run east under 45th St generating a unique area for both residential and commercial developments. The shared use path on this project connects to the residential paths used in The Pines development connecting the community with this main artery in South Fargo.
Concrete benefited the City of Fargo on this project because of the brightness of the product when residents are driving later in the day. With this being a new and upcoming development for the city the longevity, durability, and the strength of concrete helped the City of Fargo create this new artery with low maintenance during its life span. With Sanford Sports Complex coming out to the area in the future the appealing aspect of concrete and colored concrete made the perfect addition to the project.
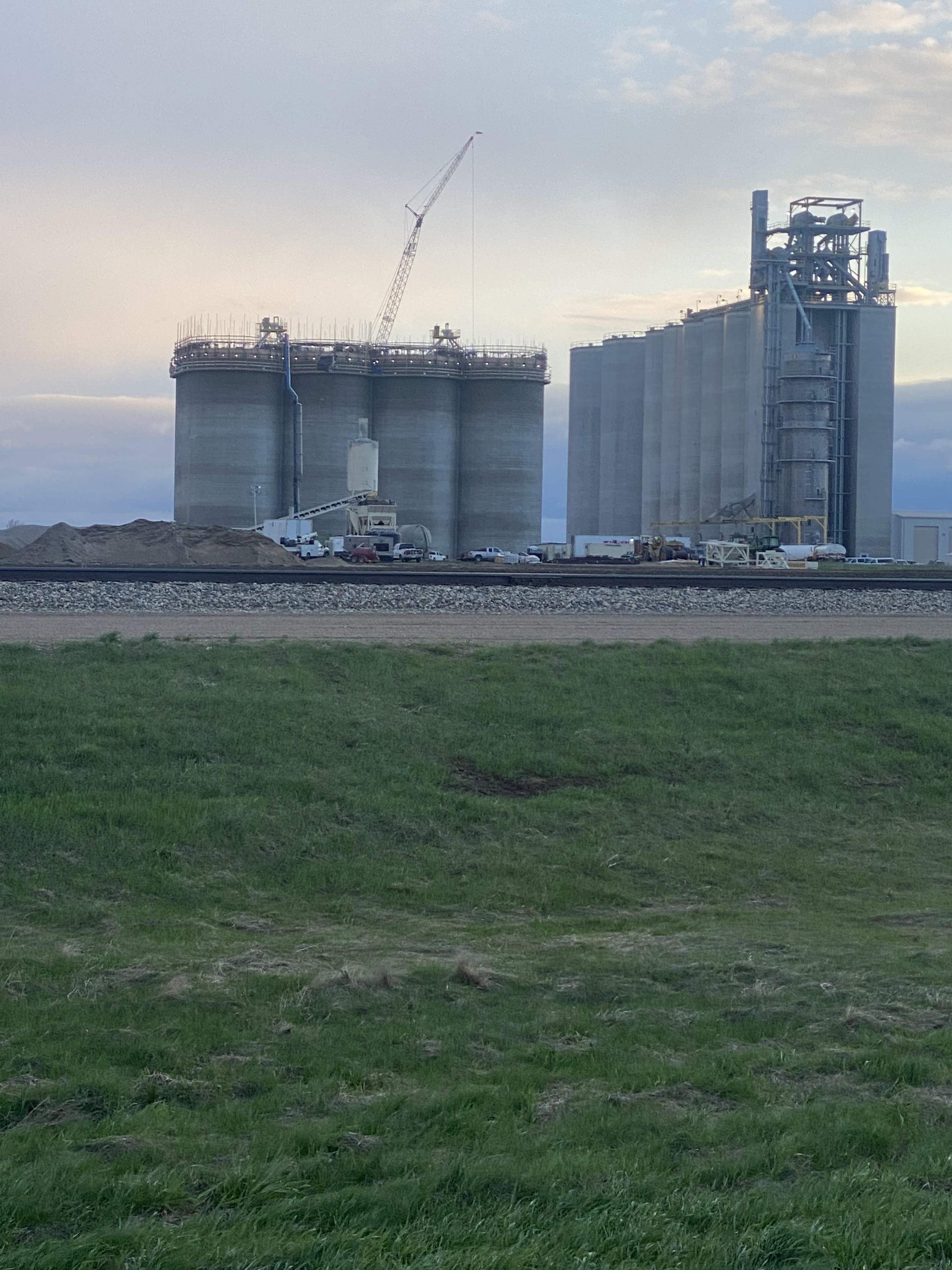
Site Cast/Tilt Up
Project Name:
Hamberg Slip Form Elevator
Location:
Hamberg, North Dakota
Project Owner:
Fessenden Cooperative Association
Design Firm:
Vigen Construction, Inc.
Contractor:
Vigen Construction, Inc.
Concrete Provider:
Holcim
Since 1943, the Fessenden Cooperative Association, a farmer-owned and operated local cooperative, has been committed to providing its members in the area with markets for grain, grain products as well as supplying farm related supplies. Having additional grain storage needs at their Hamberg facility, FCA contracted with Vigen Construction of East Grand Forks, MN to construct an 8-pack concrete silo facility on the interior of their track loop.
As steel structures regularly battle costly corrosion issues and damage from high winds while concrete silos require no exterior painting or cleaning and are not susceptible to rust or collapse from wind. Due to these factors concrete was the material of choice for the structure(s).
The project will provide the cooperative with 1.5 million bushels of additional storage, as well as two additional truck receiving bays. The facility has the capacity to load a unit train (110 cars) at 3 minutes per car. This project complements their concrete storage facility, constructed in 2013 and located on the exterior of the track loop, and brings their total on-site storage to 3.8 million bushels.
Holcim (formerly Aggregate Industries) was selected as the concrete supplier. The base slab consisted of over 2,000 cubic yard of concrete delivered from the Carrington plant in December just ahead of an early winter storm. A portable batch plant was mobilized to complete remainder of the fair weather work. With a prolonged winter and late spring, a mobile hot water unit was brought in and 5,500 yards of straight cement mix was poured around the clock with 200 laborers and over 8 days to slip the silo walls that topped out at 140 feet in early May.
As the crops grew in the summer heat, the roof and other miscellaneous concrete was completed. In August one of the more challenging elements of the job came when pouring the kanals. Each silos base required approximately 170 yards of concrete that was pumped and hand screeded to form the bottom that funnels the grain to the conveying tunnel. The mix was to be poured at a 1” slump and required Eucon Stasis (hydration stabilizer) to provide prolonged workability. Due to the stiffness of the mix, special ramps were constructed by Vigen to allow the mix to flow down the trucks chute into the pump. To say they have a very difficult element down to a science is an understatement.
A big thank you to Vigen Construction’s office and site teams for the opportunity and collaboration, and also to John ‘Woody’, Floyd, Mark and all of the FCA group for their resourcefulness and willingness to help wherever a hand was needed. This almost 10,000 yard project is the fruit of everyone’s dedication.
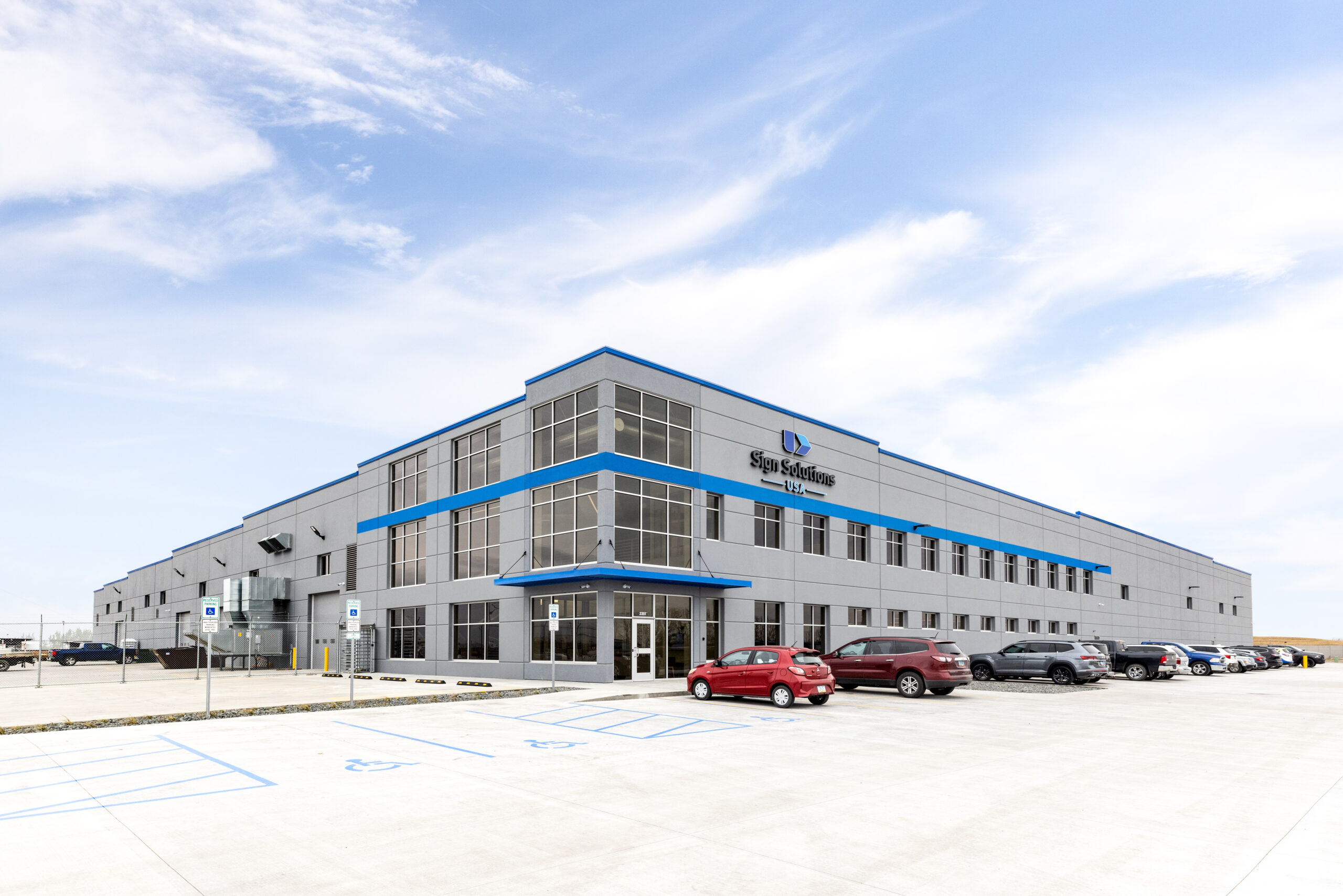
Sustainable Design
Project Name:
Sign Solutions USA Manufacturing Facility
Location:
West Fargo, North Dakota
Owners:
Sign Solutions USA
Design Firm:
ISG, Inc.
General Contractor:
Enclave Construction
Concrete/Tilt-Up Contractor:
Valor Contracting
Concrete Supply:
Kost Materials
As North Dakota’s first traffic control company, Dakota Fence/3D Specialties has been providing customers a diverse line of safety products for over 50 years. Recently, the company developed a best-in-class national sign manufacturing company to distribute safety products, including MUTCD road signs and markers, mounting hardware and temporary traffic control devices. As a certified 3M Sign Fabricator and complete with full customization capabilities, Sign Solutions USA would lead the industry in innovation. Rather than a campus of multiple buildings, President of Dakota Fence, Joe Currier, envisioned one all-encompassing facility that will allow the company to manufacture and distribute traffic signs and related traffic products on a nationwide basis, as well as house the sales force of Dakota Playground, Dakota Fence’s parks and recreation division.
In 2021, Dakota Fence and 3D Specialties partnered with Valor Contracting in collaboration with Enclave as General Contractor and ISG Design and Engineering to develop a plan for the most cost-effective and sustainable method of building. Valor proposed a tilt-up concrete method for the new premier Sign Solutions USA facility. This efficient method casts large concrete panels on-site, which are then raised into position with a crane. Speed of construction, economy and durability are all benefits of the tilt-up concrete build method.
Components for a tilt-up structure can be sourced locally, reducing the resources needed to haul materials to the job site. With a lifespan of 100 years and a low maintenance profile, costs and product consumption are kept low. Tilt-up buildings have a tighter structure and less air infiltration compared to other systems. Concrete’s natural ability to absorb and store energy delivers maximum thermal performance. The building itself will not only support the company’s expanded sales across the United States but will help to establish Dakota Fence and its affiliated companies as an employer of choice.