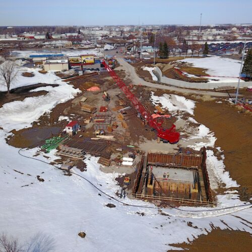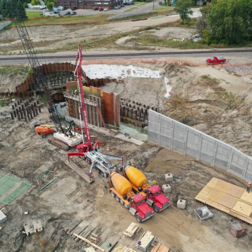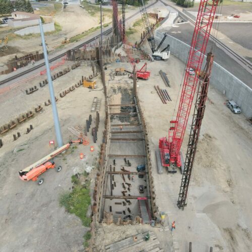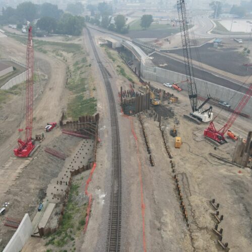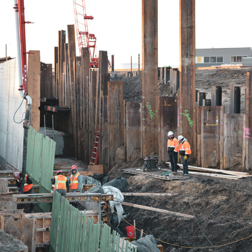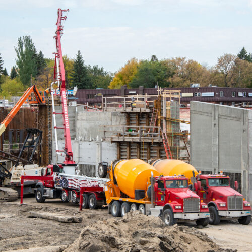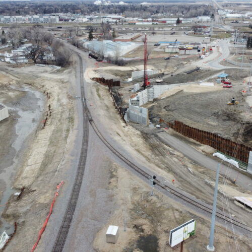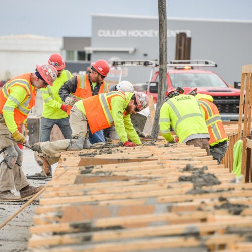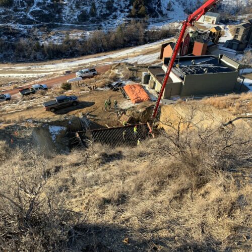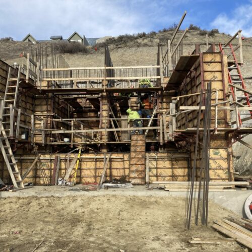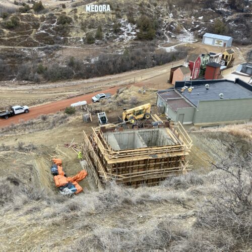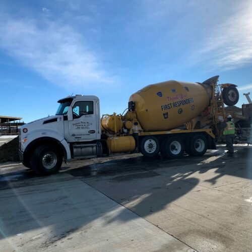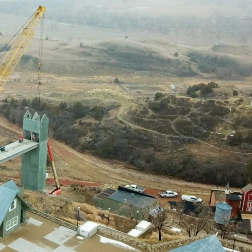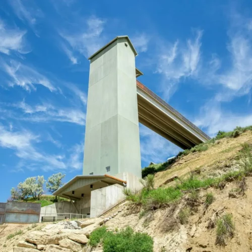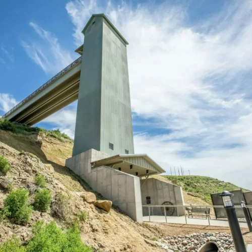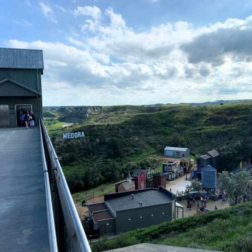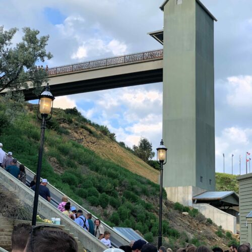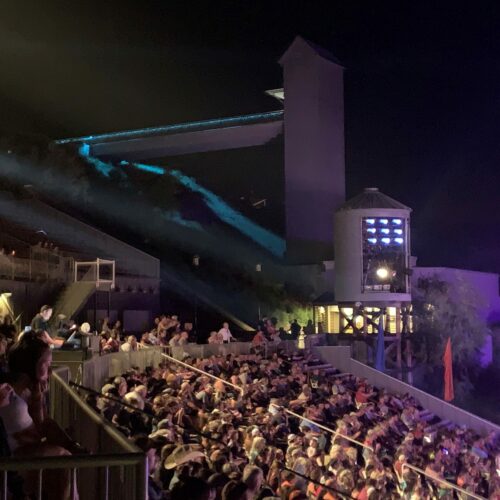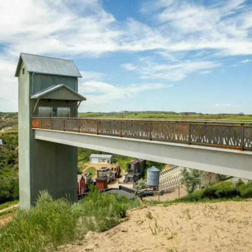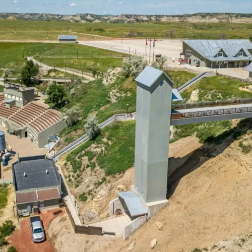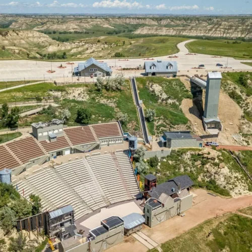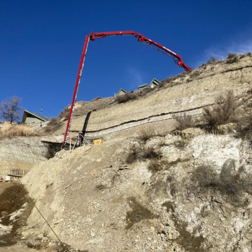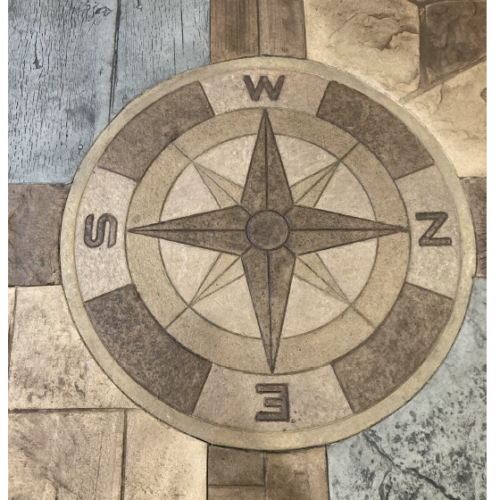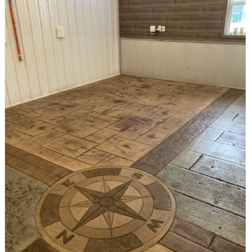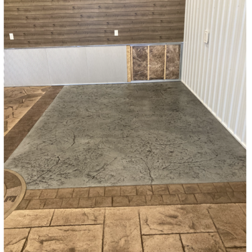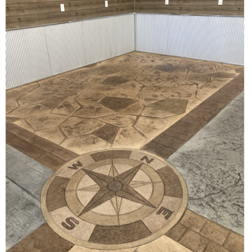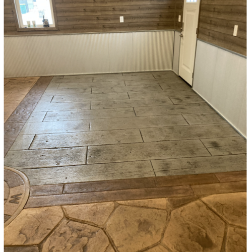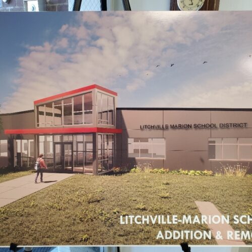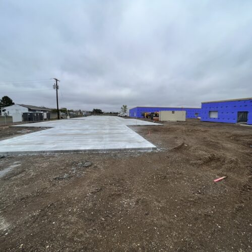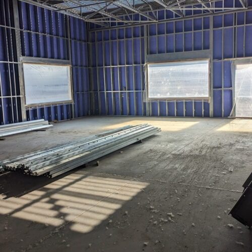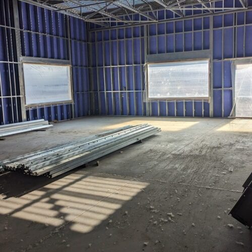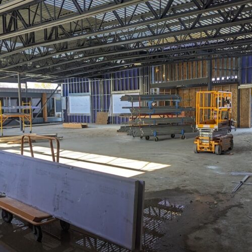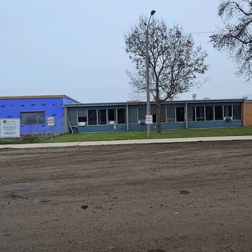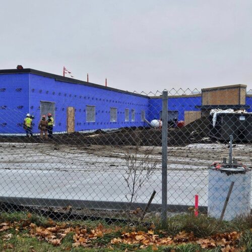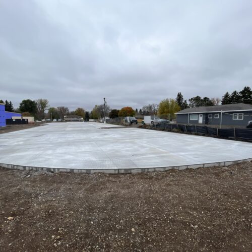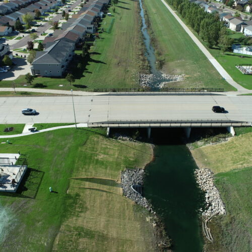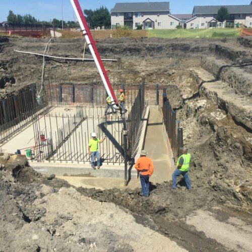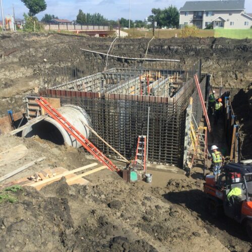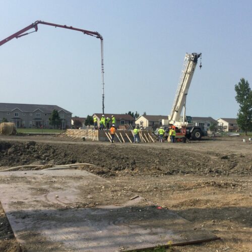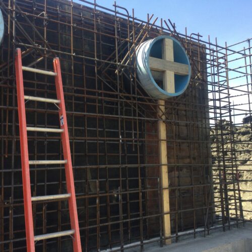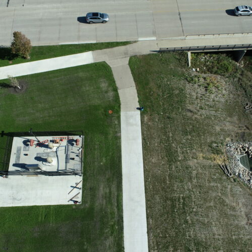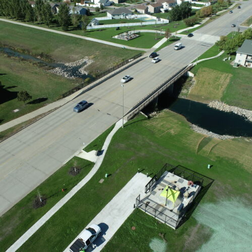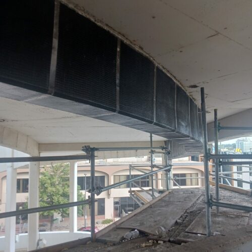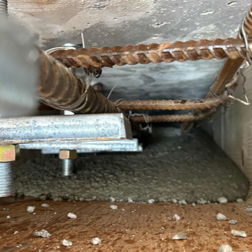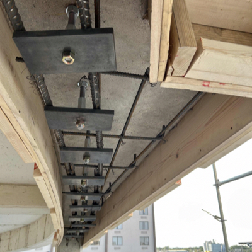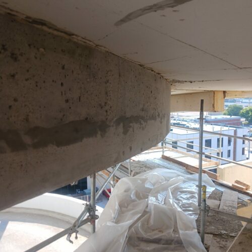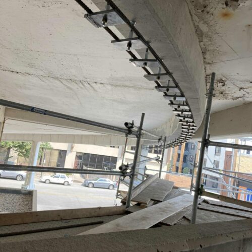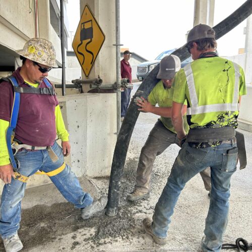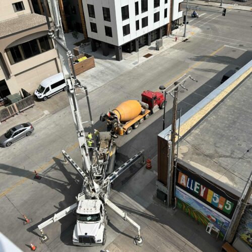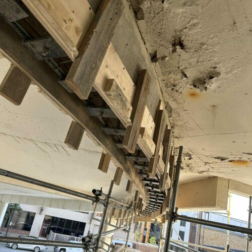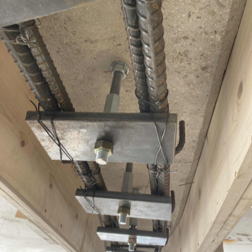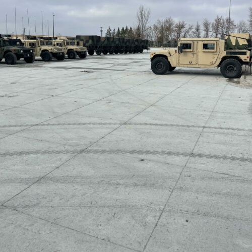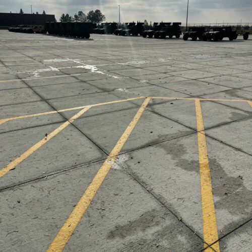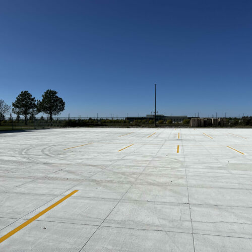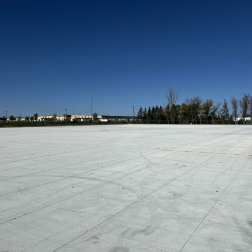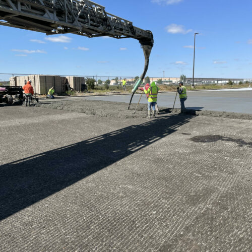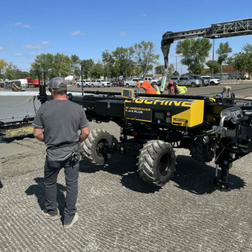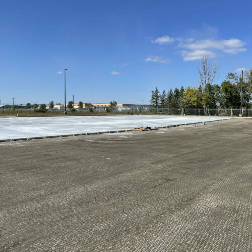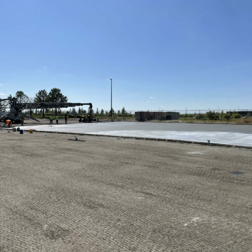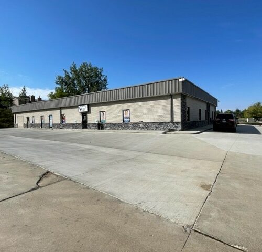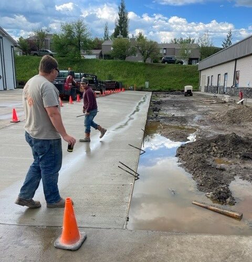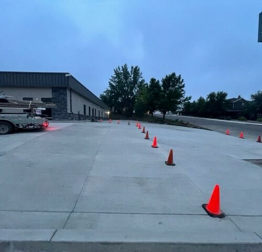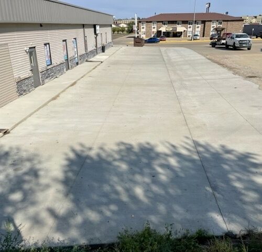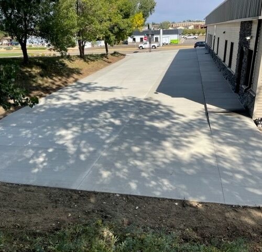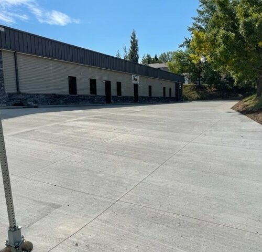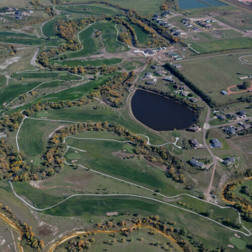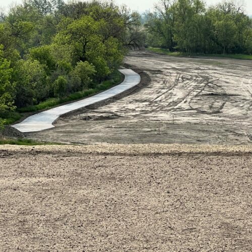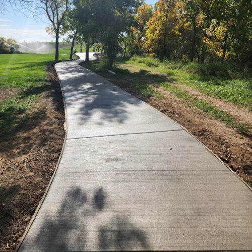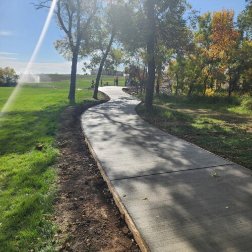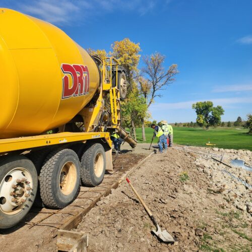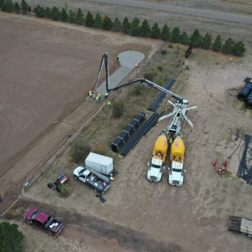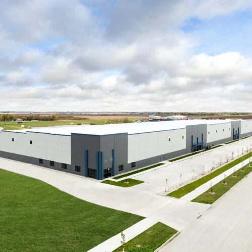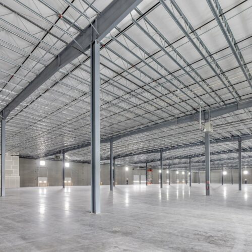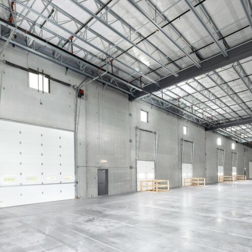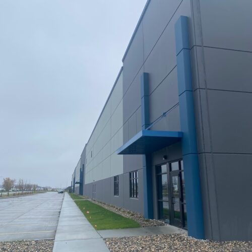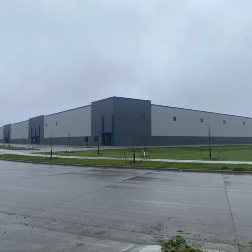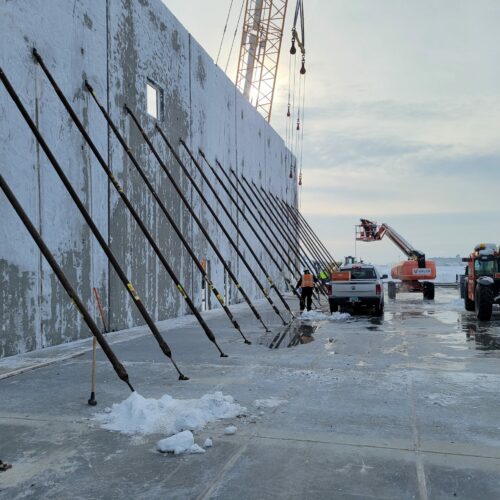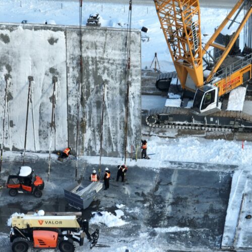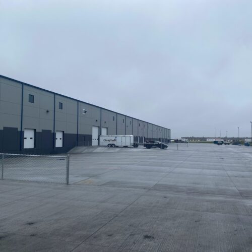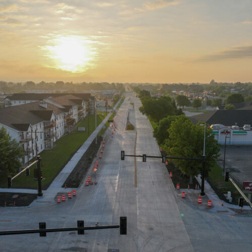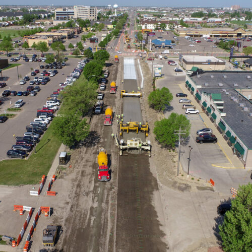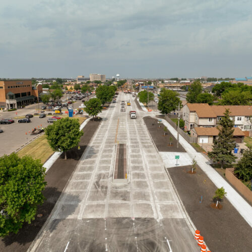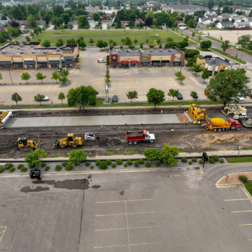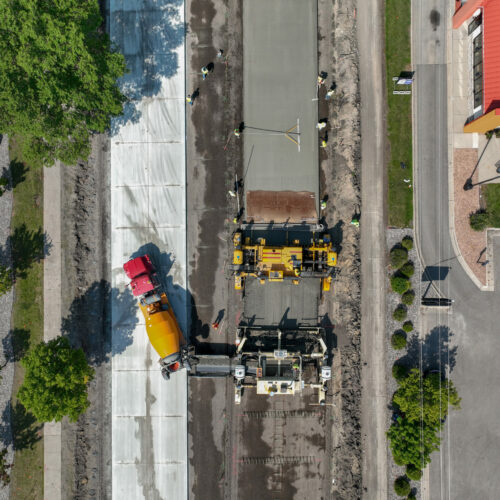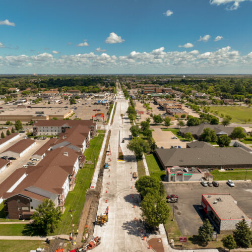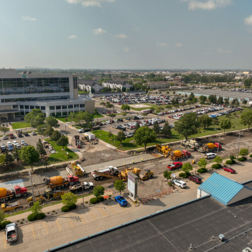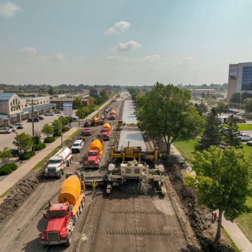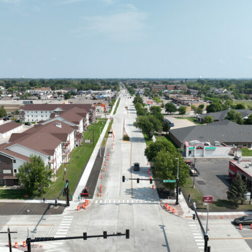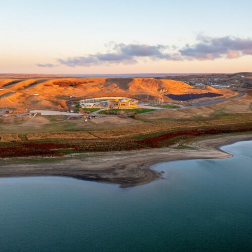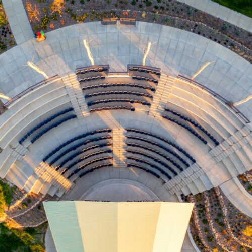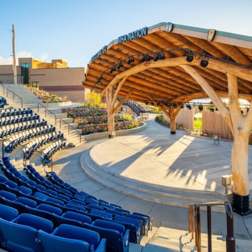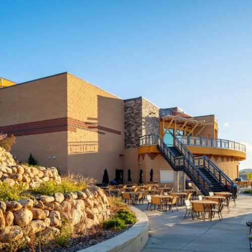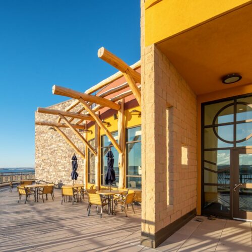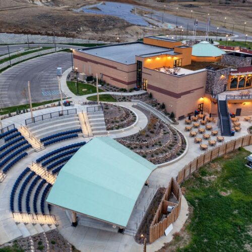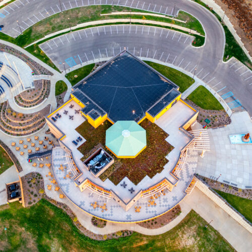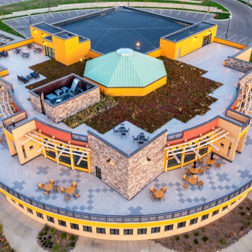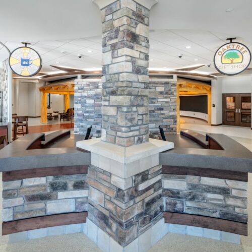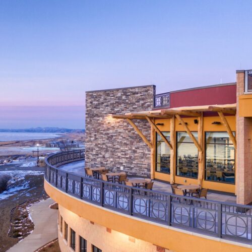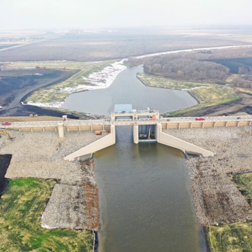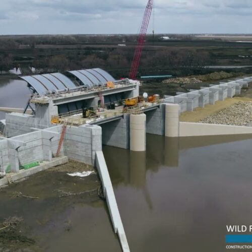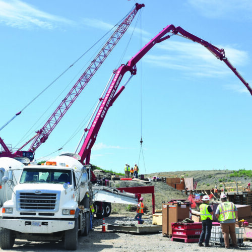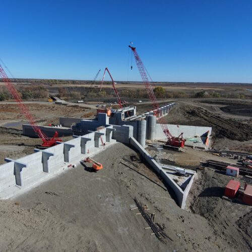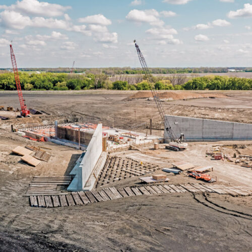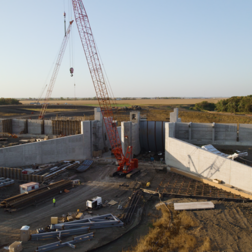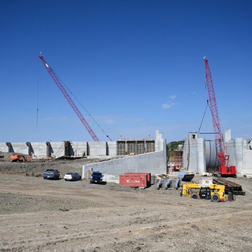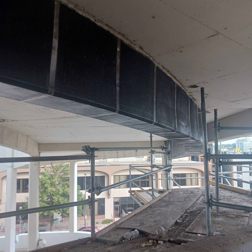
2023 NDRM&CPA GOLD STAR AWARDS
Download the 2023 Gold Star Awards & 2024 Annual Convention Booklet!
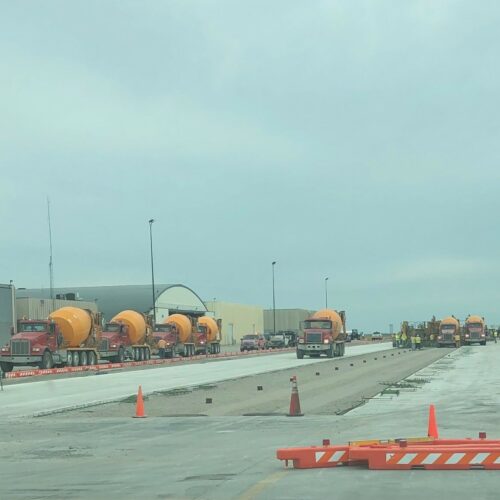
Category: Airfield
Project:
UND Aerospace Apron Reconstruction
Location:
Grand Forks, North Dakota
Owner:
UND Aerospace
Engineer:
Mead & Hunt
Contractor:
Reede Construction, Inc.
Concrete Supplier:
Strata Corporation
When the UND Aerospace Program required reconstruction of their apron at the Grand Forks International Airport, they selected ACPA ND Chapter, Inc. Member Company Reede Construction, Inc. to perform construction. NDRM&CPA Member Company Strata Corporation was then selected to provide the ready-mix concrete utilized throughout the site. The project consisted of the reconstruction of approximately 26,500 sq. yd. of hangar apron concrete using 4320 cu yards of FAAP501 concrete.
All the work was to be completed while the apron was kept open for flight operations of the UND Aerospace pilot training program. Coordination between the contractor, Reede Construction, the engineering firm of Mead & Hunt, and the UND Aerospace operations was critical to the project’s success. FAA-approved concrete formulated to achieve high early strength, while assuring longterm durability, was needed to accomplish the work while meeting project timeline goals. The concrete was placed using a paving machine for the large open areas assuring an even, consistent surface and placement of the concrete while keeping within time requirements. Hand placement methods were used for smaller pours in less accessible areas, such as next to hangars.
The concrete specified was FAA P501. Test batches of the mix design were run and approved prior to the start of the project. This testing was done to ensure the mix design and admixture packages met the project specifications. The mix design utilized 25% fly ash to enhance long-term strength and durability. The admixture package consisted of admixtures by Master Builders. The air entrainment admixture dosage was formulated to ensure stable, consistent air entrainment throughout each placement. A strength-enhancing admixture was used to increase early strength through improved cement hydration. A hydration-controlling admixture was used to stabilize the concrete during the haul to the job site and placement.
The FAA specifies concrete for a hard, durable surface that lasts longer, 25 years or more while requiring less frequent maintenance and replacement while also reducing the environmental impact of airport projects. The ability to complete the project within the set timelines was critical. Coordination between all the parties involved was seamless, allowing the work to be done safely while not interfering with the UND Aerospace flight operations.
Category: Bridge
Project:
Moorhead Underpass
Location:
Moorhead, MN
Owner:
City of Moorhead, MN
Engineer:
SRF Consulting
Contractor:
Ames Construction
Concrete Supplier:
Strata Corporation
The scope and intent of the Moorhead Underpass project was to separate the BNSF Railroad alignment from a busy intersection of pedestrian and vehicle alignments. This separation thereby reduces the potential for traffic delays and eliminates a dangerous intersection for the City of Moorhead.
To facilitate the grade separation, the project constructed three (3) railroad bridges, two for Burlington Northern Santa Fe (BNSF), and one for the Otter Tail Valley Railroad (OTVR) as well as ten (10) cast-in-place retaining walls. During the construction of the project, approximately 355,000CY of material were removed from the site of the new grade separation. The construction of the 10 retaining walls and 3 bridges included the installation of approximately 106,000LF of CIP pipe pile and 20,000CY of structural concrete, when completed some walls on the project stand at an impressive 30 feet tall and 550 feet long.
The construction of the 3 railroad bridges included 20 different mass concrete elements ranging from abutment and pier footings to abutment and pier stems as well as approach blocks. Due to the complexity of the railroad bridges being curved, some of the mass concrete elements were of unusual shapes and over 7 feet wide by 25 feet tall. The project team worked together with Ames, Strata, and American Engineering and Testing (AET) to develop a quality product for the owner. This was achieved with all the mass concrete pours regardless of the complexity of the pour or the time of year the element was poured.
To construct the 3 bridges and associated retaining walls, several different shoring elements were used to support railroad traffic throughout the project during the entire construction process. Ames installed several cantilever sheet pile walls, cofferdams, stabilization piles for soil improvements, and tiebacks. Interestingly, a large amount of concrete was used in the temporary design to act as a load transfer platform once the permanent structure was complete. The temporary concrete was placed between the permanent footing and shoring system to transfer loads once ring beams and center struts were removed from cofferdams on the project. Utilizing concrete in a temporary fashion like this allowed the project team to construct the stems of the walls and abutments without the inconvenience of through struts. This helped eliminate the need for extra concrete finishing once the elements were complete.
4500 PSI MnDOT general mixes were used, and high-performance 5500 PSI mixes were submitted to MnDOT for the railroad bridge applications for the project. This project was done over the course of 4 years with the placements occurring in the winter months and the heat of the summer. We used MasterSet DELVO to help keep our concrete temperatures consistent throughout a mass concrete placement. With the harsh winters, we kept temperatures consistent by heating both our fine and coarse aggregates and including heating our water. With a MnDOT project as a supplier, we must be plant certified, all batch personnel need to be certified, and every week the Quality Control Workbook was required by MnDOT. Concrete was the perfect building material for this project because of the flexibility whether we were placing walls, footings, bridge decks, or piles.
The project incorporated several different aesthetics into the CIP walls and bridges. Both elements have a fractured fin finish on the bottom 10 to 15 feet to give the appearance of vertical fins on all the elements. The top of the fractured finish is topped off by a 9-inch horizontal reveal strip, appearing as a natural architectural break point in the center of the walls and bridges. On the top of the CIP walls is a coping design to complete the look of the finished wall.
All the decorative elements on the project utilized either formliner or additional formwork to complete the look of the walls. As mentioned previously, it was difficult in some cases for the architectural enhancements to line up with other elements due to the curved nature of the bridges.
The project could not have been built without the use of concrete. The project team chose concrete for the strength and durability benefits of both the permanent and temporary construction designs. Heavy railroad loading that relies on a rigid structure and foundation warranted the use. The project was the largest public works project in the City of Moorhead’s history.
Ames handled this project with superb organization and professionalism when being accurate with their orders through communication and a clean job site whenever the trucks arrived on site. Ensuring everyone on the project team was on the same sheet of music allowed everyone to know what task next and what task needed to be completed in the upcoming weeks.
Category: Commercial
Project:
Burning Hills Amphitheatre Elevator Access
Location:
Medora, ND
Owner:
Theodore Roosevelt Medora Foundation
Design Firm:
ICON Architectural Group
General Contractor:
ROERS
Concrete Contractor:
WINN Construction, Inc.
Concrete Supplier:
Dickinson Ready Mix Co.
Precast Supplier:
Taracon Precast & Wyasan Precast Services
The 2,800-seat Burning Hills Amphitheatre in Medora is one of North Dakota’s premier entertainment venues and attracts thousands of visitors each year. To access the Amphitheatre seating area, roughly 50 feet below the upper-level ticket area, amphitheater guests previously utilized an outdoor escalator, a golf cart shuttle, or a low-capacity elevator. As part of the Access Medora Initiative, the Theodore Roosevelt Medora Foundation wanted to improve access to the Amphitheatre for everyone, including those with mobility challenges. To improve accessibility, TRMF constructed a $2.15 million high-capacity outdoor elevator. The addition of the outdoor elevator was the first major project undertaken to increase and improve accessibility since the Amphitheatre was rebuilt 31 years ago.
The outdoor elevator project was designed with efficiency, safety, and convenience in mind. Also, as guests descend to the seating area they are treated to a breathtaking view of the surrounding landscape, so it was essential for this project to be designed with minimal impacts to the site and the sweeping views of the Badlands and the Little Missouri River.
The elevator provides access from the upper-deck ticket area to the lower-deck seating area. The elevator structure contains two high-capacity elevators, each rated for 33 passengers. The elevator structure stands 90 feet vertically and is connected to the upper deck via a 125-foot bridge / walkway. The base of the elevator tower, including the mat foundation, retaining walls, and the elevator entrance, the bottom section of the elevator shafts, and the bridge deck were constructed using cast-in-place concrete. The majority of the elevator shafts and the bridge were precast concrete.
The precast was integrally tinted green with a form liner to create the appearance of wood siding similar to the existing Amphitheatre buildings. Specialty lighting was used throughout the project to allow for a unique atmosphere that can be controlled by the facility and changed for special events. While the project consisted of entirely new construction, to fit the existing theming of the facility and to blend with the surrounding landscape, materials were selected to give the elevator a rugged, rustic, western appearance.
The new elevator will be able to carry hundreds of people in and out of the show each night and will greatly improve ease and speed of access to the Burning Hills Amphitheatre for guests with mobility challenges. It will be a critical resource for emergency responders and will also serve guests who need to leave unexpectedly during the performance.
Category: Decorative
Project:
Rock Solid Concrete Showroom
Location:
Casselton, ND
Owner/Contractor:
Rock Solid Concrete
Concrete Supplier:
Holcim-MWR
Rock Solid Concrete had many customers when meeting and discussing options ask about colors, design patterns, and pictures. Mark made the decision instead of showing pictures or visiting previous placements to utilize the most common stamp patterns and colors available inside his climate-controlled showroom and bring the bulk of options to one-stop for the customer to review and decide on options.
The decorative elements of the project include:
- Stamps: 4’ Compass, Gilfin Falls Bridge Plank, Random stone, Heavy stone & Natural Slate
- Floor Colors: Santa Fe Buff, Gull Grey & Khaki
- Antique Colors: Sika –Deep Charcoal & Deep Walnut
- Border Colors: Walnut, Expresso, Kodiak, Autumn Gold, Aztec Gold, Beechnut, Kayak & Harvest Gold
- Border Patterns – 4”x 4” Cobblestone, 4” Wood plank, Chisel slate texture, Gilpin Falls Border Woodgrain
- Compass stains: Walnut, Expresso, Kodiak, Autumn Gold, Aztec Gold, Beechnut, Kayak & Harvest Gold
- Sealer: Water based Endurable – Food grade Sealer
Category: Education
Project:
Litchville-Marion School Addition
Location:
Marion, ND
Owner:
Litchville-Marion School Addition
Design Firm:
Ciavarella Design Architects (Architect)
MBN Engineering (Civil Engineer)
Albertson Engineering (Structural Engineer)
Contractor:
Kraus Anderson (General Contractor)
Cash Concrete (Concrete Contractor)
Concrete Supplier:
Country Ready Mix
The Litchville-Marion School Addition consisted of the addition of a gymnasium, classrooms, concrete parking lot, and outdoor recreation space. Being in rural North Dakota, the school board wanted to update facilities to give the co-op schools a place to gather. Ciavarella Design Architects and the design team effectively used concrete by paving approximately 300-CY worth of concrete parking lot to replace the previously graveled surfacing.
The largest difficulty of the project for ready-mix supply was travel time with limited trucks able to run the route. The CRM plant to Marion produced a 42-mile one way haul, making each round last approximately 2.5 hours. In true North Dakota fashion, most of the concrete placements took place on hot, windy days with large gusts of wind in the flat landscape. The project required a total of 1,200-CY of concrete encompassing the footing, walls, interior and exterior slabs, sidewalks, and parking lot.
Mix designs for the project primarily consisted of 5,000-PSI exterior concrete and 4,000-PSI interior concrete. Admixtures of the utmost importance included MAPEI’s RENU, VMA, and Superplasticizer. Renu was utilized for the distance traveled and a small insurance for having limited trucks available. VMA was critical for the parking lot and allowing an extended window of workability due to the consistent heat and wind. Superplasticizer was utilized for the walls to reduce the water need and while not increasing the water-to-cement ratio for strength gain.
The project benefited from the use of concrete by providing a durable material in the harsh North Dakota weather. The concrete parking lot requires much less maintenance than the previous gravel surface, while providing structural strength for school buses and local traffic commonly seen in small-school parking lots.
Category: Governmental
Project:
Drain 27 Lift Stations
Location:
Fargo, ND
Owner:
City of Fargo
Engineers:
Houston Engineering, Inc.
Contractor:
Key Contracting, Inc.
Concrete Suppliers:
Kost Materials
Cass County Drain 27 was originally constructed to provide drainage through the notoriously flat Red River Valley agricultural lands outside of Fargo. Since then, the city has grown and developed around this drain. A large portion of south Fargo now relies on Drain 27 to convey spring runoff and summer rain from urban areas to the Red River. Runoff is captured by underground storm sewer systems and conveyed to Drain 27. However, during flood conditions, flood water from the Red River can back up into the drain, severely impeding or eliminating the drain’s capacity. As a result, each storm sewer network that discharges to the drain must be equipped with gates to prevent flood water from backing up from the drain into urban areas. It also requires high-capacity pumping to lift runoff out of the subsurface storm sewer and into the surface drain. Without these features, the contributing areas are as susceptible to flooding from local runoff and precipitation as they are from Red River backup. The replacement of the City’s Lift Stations (LS) #55 and #56 provided these critical features for two existing storm sewer networks serving a nearly two-square-mile portion of south Fargo.
Two full construction seasons would be required to accomplish the goal of removing two aged and obsolete lift stations (LSs) along with constructing two replacements. However, given the risk of flooding between seasons, existing flood infrastructure had to remain in service until the replacement infrastructure was ready for service. The inability to place a new LS at the site of an old one made a tight site even tighter. The new LS #55 had to be constructed on the opposite side of the existing LS on 42nd Street. This required the open cutting of 42nd Street to reroute the trunk storm sewer feeding the LS to the other side of the road, a complex task due to the size and depth of the pipe, as well as a sanitary sewer conflict. An existing sanitary sewer crossed the proposed storm sewer with the top of the sanitary sewer being nearly the same elevation as the storm invert. The importance of the sanitary sewer meant it could not be taken offline during the replacement. Also, the most remote points in the watershed are nearly 2 miles from the outlet to Drain 27. This distance along with flat topography produced challenges for both watersheds. The LS 55 system is particularly complex as the storm sewer system flows south to Drain 27, the opposite of the surface topography. Land on the upstream extent is some of the lowest in the whole watershed. As the storm sewer slopes downward toward the drain, the ground surface slopes up. As a result, when the storm sewer nears the drain, the invert is 6 feet below the invert of Drain 27. This means that LS 55 is more akin to a continuously operating pump station needing to fully drain the storm system than a flood control pump station that pumps intermittently.
Extensive coordination was conducted between engineers, contractors, and precast suppliers to develop an innovative design for the 84-inch reinforced concrete pipe (RCP) trunk storm sewer due to the uniqueness of the required installation. Multiple possibilities were analyzed and ultimately, a series of precast reducers, bends, and tee-access manholes were designed and fabricated to accommodate the trunk sewer construction. Precast structures were too heavy to deliver to the site, and cast-in place structures would drastically increase the road closure duration. The elimination of large structures and direction changes not only reduced cost, but also increased safety by reducing the size and duration of the excavations. The sanitary crossing was completed without any disruption in service by suspending the sanitary pipe with cranes while a base slab was cast under the pipe. A lower manhole barrel section was installed over the sanitary pipe and the void space was filled to encase the pipe in concrete up to its top so that storm water can flow over it without damaging the pipe.
Without both precast and cast-in-place concrete products, this project would not have been possible. The primary features of the project, LS 47 and 48, were constructed from high strength reinforced cast-in-place concrete. Other uses of cast-in-place concrete materials included mud mat for structure working surfaces; controlled density fill for multiple uses including pipe bedding, structural backfill, and pipe plugging; non-reinforced concrete for structure inverts and to fill and abandon old concrete structures; concrete curbs and gutters; and concrete sidewalks, mixed-use paths, access driveways, roadway pavements (42nd Street South), and a bus stop pad. The use of large diameter (78”/84”) precast RCP and precast appurtenances (reducers, bends, and tee manholes) were also critical to the constructability, schedule, and cost-effectiveness of the project.
Despite the limited site space, no buyouts of existing buildings were needed. Pre- and post-construction condition assessments were conducted on buildings adjacent to the project. Construction was staged to minimize closures of public traveling ways, allowing for continuous pedestrian access throughout the duration of the project. Wetlands and trees impacted by the project were restored to their previous state. Two trees were planted for each tree removed, including plantings at a park adjacent to Drain 27.
Key Contracting has an overt focus on safe, engineered excavations. Over many years in business, they have developed a safe, innovative, and proprietary plate and beam shoring system that allows them to construct deep structures in close proximity to existing infrastructure without extensive vibration or threat of undercutting infrastructure. The sanitary sewer trunk line and several other public and franchise utilities ran adjacent to the nearly 40 feet deep LS 55 excavation. Key’s system allowed our team to drastically reduce the size of the excavation, which reduced project costs and expedited the schedule by minimizing disturbances to adjacent utilities.
Key Contracting’s experience and HEI’s design standardization allowed the lift stations to be installed quickly, which lead to reduced construction times, energy usage, noise, and emissions from on-site equipment. The cement used in concrete is made of natural materials (not manmade synthetic) such as limestone and clay. The industry has made significant progress in reducing carbon dioxide emissions and are advancing more into reductions every year. Kost materials uses byproducts such as fly ash and blast furnace slag as part of their manufacturing process that would otherwise find their way into a landfill.
Kost Materials supplied Key Contracting with over 2,500 yards of concrete with numerous mix designs that were developed by American Engineering Testing and met all the specifications of the project. The owners wanted the most durable concrete options for the service lifespan of the lift station project. The list of mixes included Controlled Density Fill mixes; 4,500-psi structural; paving; and curb and gutter mixes. All mixes were designed to meet both cool and hot weather requirements. The addition of admixtures from Mapei and fly ash from Boral helped in maintaining and achieving specifications for each scenario.
This was a difficult project to design and build given the depth of the infrastructure, the construction space limitations, and the need to minimize road closures. Design and construction were implemented with the future in mind. Durable infrastructure with maximum design service life will extend the time before the next reconstruction is needed, thereby reducing long term capital costs, and reducing cost as well as social burdens on the City’s residents. Simply put, from the structures to the pipes to the pavements, there is no other material that could have been used to meet the project needs and provide long-term durability.
Key Contracting and Kost Materials scheduled a vigorous pour calendar that included a 598-yard controlled density fill (CDF) pour and many 150-yard 4,500 psi structural pours. The project schedule was met using two Kost Materials ready mix plants and commitment from both Kost and Key Contracting to expedite the project in a safe and efficient manner.
Category: Innovation
Project Name:
Bismarck Parkade Ramp
Location:
Bismarck, ND
Project Owner:
City of Bismarck
Design Firm:
Walker Consultants
CW Structural Engineers
Contractor:
Vector Construction
Concrete Provider:
Strata Corporation
Vector was contracted by the City of Bismarck to complete the most recent package of several seasons of phased repair on the Parkade Ramp in downtown Bismarck. Concrete radius beams on three levels of the exit spiral ramp were in need of repairs. Additionally, the EOR determine that the beam would require structural strengthening utilizing carbon fiber reinforced polymer fabric. The CFRP design was delegated to the installer for this project. Vector utilized Fyfe for engineering, shop drawings, and material supply.
Originally the design called for a layer of CFRP running the length of the beam for flexural strengthening and another wrap of CFRP in a “U” shape or stirrup configuration for shear strengthening. During the bidding process, the EOR modified the design by specifying additional concrete and steel reinforcing that was ultimately installed. The carbon fiber reinforced polymer repairs were then revised to only the shear stirrups since the added concrete and steel picked up the required flexural load.
Vector decided the best placement method would be to core drill from the deck above down to the newly formed beam addition. This would give them significant head pressure and highest likelihood of getting the forms properly filled.
Vector approached the EOR requesting to use Self Consolidating Concrete due to the unusual placement method and the difficulty in consolidation by vibration in this circumstance. Walker was willing to approve SCC with a mix design that conformed to their specifications. Strata Corporation ready mix was able to produce a SCC that conformed to specifications and had the proper workability and flow characteristics that Vector needed to make the concrete placement.
Once proper cure had been achieved and moisture content of the newly poured SCC was verified, Vector prepared the surface and installed the CFRP stirrups. The CFRP was also given a topcoat of acrylic paint to protect it from ultraviolet rays, which can break down the epoxy over time.
The beam add on was successfully placed in August of 2023 and the ramp was turned back over the owners in September of 2023 upon the completion of the remaining required repairs.
Category: Overlay
Project:
ND Air National Guard Parking Lot Overlay
Location:
Fargo, ND
Owner:
State of North Dakota, Office of the Adjutant General
Design Firm:
Mutchler Bartram Architects, PC
Contractor:
Industrial Builders, Inc.
Concrete Supply:
Holcim-MWR
The North Dakota Air National Guard Parking Lot Overlay specified 69,000 sq. ft. 4.5” 4500 psi Concrete White topping overlay dosed with 4 pounds per cubic yard of Forta Fiber Macro Fibers, sawcut and joint sealed at 5’ on center in both directions over existing 7.5” Asphalt Pavement The Parking Lot Overlay was necessary because the Parking Lot had Wheel Depressions from the military vehicles in the existing 12” asphalt pavement.
Reconstruction consisted of milling 4.5” of Asphalt Pavement and replacing the 4.5” Asphalt with 4.5” 4500 PSI Concrete with 4# of Forta Fiber – (Macro synthetic Fiber) reinforcement to reinforce the slab, prevent plastic shrinkage cracking and eliminate the wheel depressions from the military vehicles. Concrete parking lots are less prone to wear and tear defects like rutting, cracking, and potholes that can occur with flexible pavement surfaces. This low maintenance requirement is one of the principal advantages of concrete pavements. Life cycle cost was considered; asphalt life cycle costs would be much higher in the long haul with the maintenance costs that comes along with choosing asphalt. The decision was made to create a long lasting, durable, ascetically pleasing, high visible, safe parking lot compared to the alternative asphalt option.
The beauty of standard gray concrete paving and combining 4 pounds of Forta Fiber Macro Fiber will provide many years of maintenance free, highly reflective, parking lot surface compared to the alternative asphalt option.
Category: Parking Lot
Project:
High Plains Dental Parking Lot
Location:
Dickinson, ND
Owner:
High Plains Dental (Matthew & Dr. Maria Meyer)
Contractor:
Tolman Concrete
Concrete Supplier:
Dickinson Ready Mix Co.
When Mathew Meyer was evaluating his options for re-constructing the parking lot at High Plains Dental, there was only one option and that option was CONCRETE. Mathew started to work with Steve Tolman from Tolman Concrete Steve explained that due to many factors he would recommend using a macro fiber reinforcement in lieu of traditional reinforcement. This would expedite the construction process and have reinforcement throughout the matrix rather than just on one plane in the pavement.
When the project was complete there was more than 14,000 square feet of 4,000 psi, air entrained concrete placed, all of this pavement was placed on a reclaimed concrete base, and all of the concrete pavement utilized macro fiber reinforcement. The macro fiber dosage ranged from 4.5 lbs. to 5.5 lbs. depending on the location of the pour and the thickness of the pavement. A geo grid type system was also utilized to even further the longevity of the concrete pavement.
The timing of the pours was crucial as none of the business in this building closed during the construction process. Along with the business operating challenge, it rained before numerous placements which created a challenge in and of itself.
Even with several challenges the final result in a long lasting, ascetically pleasing, and safe pavement that will be utilized for years to come. All of the businesses were very pleased and happy with the result.
Category: Recreational
Project Name:
Pheasant Country Golf Course Cart Paths
Location:
South Heart, ND
Project Owner:
Pheasant Country Golf Course
Project Manager:
Chris Norgaard
Contractor:
WINN Construction, Inc.
Concrete Provider:
Dickinson Ready Mix Co.
Additional Contributor:
Euclid Chemical
When the Pheasant Country Golf Course closed for major renovations in the Fall of 2021, one of the of the major areas that the course wanted to address was the cart paths. The cart paths was a big task to take on since all 18 holes and the driving range at the course were getting renovated during the same time but, Winn Construction was up to the task.
Since renovations started Winn Construction has placed nearly 22,000 lineal feet of 8 – 10 foot wide fiber reinforced concrete in the cart paths. The concrete utilized in this project was a 4,000 psi air entrained mix, that consisted of 3#/ CY of Tuf-Strand SF macro fiber reinforcement, a viscosity modifying admixture (in certain placements), and an accelerating admixture (in certain placements). A variety of placement methods were utilized during this project due to the location of certain placements. These methods consisted of pump truck, buggie, skid steer bucket, and tailgating.
Due to the trades sometimes working in the same area during placements accurate communication was essential. The project team and the teamwork truly made this project a major success. The end result of this project left a bright, durable and aesthetically pleasing cart paths that will ensure the residents of South Heart and surrounding area will have smooth rides when hitting the links for years to come.
Category: Site Cast/Tilt Up
Project Name:
Variant 3 Warehouse
Location:
Fargo, North Dakota
Owners:
Variant 3 Warehouse, LLC
Design Firm:
Valor Contracting, Inc.
General Contractor:
Valor Contracting, Inc.
Concrete/Tilt-Up Contractor:
K&M Concrete Construction
Concrete Supply:
Strata Corporation
Variant3 Warehouse is a 145,200 square-foot concrete industrial building in North Fargo, ND. Developed by Enclave as a speculative industrial warehouse, Variant3 recently sold one month after completion. Valor Contracting was the general contractor on this project, forming, pouring, and installing the tilt-up concrete and structural steel and roof.
The building’s floor slab was spaced at 55-foot on center, compared to the standard 15-18-foot on center. This reduced the amount of floor joints, leading to less long-term maintenance and potential problem areas for forklift traffic. Attention to detail was key throughout this project to ensure a quality project was delivered on time and within budget. The team carefully double-checked measurements to ensure panel layouts would fit and joints were consistent. A 4000 PSI and 5000 PSI mix design were used in the tilt up walls to meet the structural engineer’s design specifications. In total, 1778 cubic yards of concrete were placed in the construction of the wall panels. The widest panel was 23’-6” wide, and the tallest was 42’-3” tall.
In addition, due to nation-wide cement powder shortages, suppliers across the U.S. were using concrete allocations to fairly serve clients in a timely manner. Valor and Strata worked together to communicate deadlines and work within allocations to keep the project moving forward without delays. This strong relationship was key to the success of the project.
Valor Contracting utilized insulated tilt-up concrete wall panels for this building. This build method casts large concrete wall panels on-site, which are then raised into position with a crane. As the only regional builder to use this effective build method, benefits include the speed of construction, economy and durability. Tilt-up buildings have a tighter structure and less air infiltration compared to other systems, and concrete’s natural ability to absorb and store energy delivers maximum thermal performance. With a lifespan of 100 years and a low maintenance profile, costs and energy consumption are kept low. Between the insulated wall panels and metal building roof system, there is a continuously insulated thermal envelope for the building, leading to energy efficiency and saving for heating costs.
Although the project was not tasked to provide benefits in sustainability, this project’s design naturally meets some sustainable practices. The exterior pavement is light-colored concrete, and as mentioned, the thermal mass of the concrete walls, paired with the continuous insulation in the sandwich panel design, regulates the internal building temperature, and reduces energy consumption. Through the thoughtful use of rustication strips on the concrete paneling, Valor added unique architectural interest at a low-cost, giving the building a modern appearance. A paint scheme enhanced the exterior, with large concrete accent columns to complement the tilt-up concrete walls. The building was finished with powder-coated aluminum canopies to add shading and an architectural element.
The use of tilt-up concrete walls allowed for an expedited construction timeline compared to other building material options. In addition, by using tilt-up concrete, the team had flexibility in the building design. The overall wall design adds thermal mass to help regulate interior temperature and can withstand use from industrial users making it a durable option.
As one of the only contractors in the region offering tilt-up concrete, Valor Contracting focused on durability, design flexibility, and efficiency with the use of this build method to complete Variant3 in both a timely and cost-effective manner, without sacrificing design elements. Between the foundation, floor, pavement, and tilt-up concrete walls, approximately 8,388 CY of concrete was used to complete the 145,200 square foot structure.
Category: Street Paving
Project Name:
32nd Avenue South Reconstruction
Location:
Fargo, ND
Project Owner:
City of Fargo
Design Firm:
City of Fargo
Contractor:
Dakota Underground (General & Paving Contractor)
AJ Construction (Concrete Contractor
Concrete Provider:
Strata Corporation
This portion of 32nd Ave S from 32nd St S to 22nd St S is the first of three planned phases from 32nd St S to the Red River. This was a full reconstruction of underground utilities, new pavement, new concrete sidewalks with improved ADA accessibility, new lighting, signals and IT systems.
With 32nd Ave S being tight between existing right of way it made construction of the large storm sewer system on the project difficult to install considering the depth. The project work zone traffic control consisted of four phases. These phases encompassed completely closing segments of 32nd Ave South to live traffic, with a local detour. This section from 32nd St S to 22nd St S is a 5-lane section that includes a shared TWLTL (Two Way Left Turn Lane). A crucial element to the project was saving most of the existing trees on the south side of the project. Measures were taken to mitigate impacts to these trees by acquiring a 5-foot permanent easement (for most of the project) to effectively move the sidewalk three feet further south. The roadway footprint was also minimized by approximately five feet on each side by reducing lane widths. This provided a larger boulevard to create a safer, more inviting environment for pedestrians and more snow storage. Raised median islands were added between left turn lanes to provide a landscaping buffer in hopes to assist calming traffic through this busy corridor.
The typical section consisted of 10″ of Concrete, 12″ of Salvaged Base Course, geogrid reinforcing fabric, and perforated edge drain to collect any excess moisture away. The concrete consisted of doweled transverse joints with reinforcement in areas across newly placed utility trenches. The previous concrete section was a double crowned roadway with the existing pavement that was in poor condition. A mixture of mostly machine paving with hand paving were utilized to greatly improve the ride which was noticeably improved at the intersection of 25th St S and 32nd Ave S. Approximately 870 fully loaded concrete trucks were delivered to the project for all the concrete work.
Dakota Underground professionalism and expertise showed through in their craftmanship and ability to meet or exceed deadlines. This project had to meet many urgent deadlines throughout the 4 phases, the highest priority being phase 2 which was the 25th street intersection. Phase 1 was east of 25th street to 22nd street and was allotted 70 days and was completed in 70 days. Phase 2 had 45 days to reopen to full traffic. It started with a complete 7 day shut down of the intersection to complete the underground infrastructure and get temporary gravel surface on to allow north and south traffic. There was a total of 4 underground and dirt crews that put in 2800 labor hours over the 7-day shut down. Paving was started on the 8th day and the full intersection opened to traffic in 35 days. Phase 3 was the west side of 25th to 28th street where they had 75 days to complete and were finished in 35 days. The final phase was 28th street to 32nd street and had a total of 75 days to complete. Starting this phase on July 24th Dakota Underground cruised through this phase finishing the project on September 1st which cut the last phase in half. Dakota Underground provided us with great communication and accurate ordering to make the project go smoothly and efficiently. Aj Construction was paramount to completing their portion to reach full completion on the project.
Drainage improvements were a significant portion of the project as this portion of 32nd Ave S is prone to flooding due to the large drainage area this arterial collects. A new parallel concrete storm sewer trunk line was added that ranged from 4′ to 6′ in diameter. This system will be complete when all phases of this several year project are complete to the red river where the system will eventually discharge. The addition of the parallel storm sewer trunk lines full will hold over an additional half million gallons to the system. To balance and connect the flow between the existing storm sewer and new storm sewer a special 10’x7′ structure was placed. This structure with a concrete riser had a total weight of over 70,000 lbs! This will provide a long-term solution to keeping water off the roadway, ultimately increasing the traveling public’s safety for years to come.
4500 PSI well-graded mix designs were used based on the City of Fargo 2021 Specifications and to help with having better consolidation. Helping us achieve greater durability, higher strength, and lower shrinkage. MasterAir AE90 and MasterPolyheed 1020 were used on this project supplied by MasterBuilders.
Raised medians were added between turn lanes, where space allowed, to break up the open roadway feel and calm traffic through the busy corridor. These medians included concrete median noses, a 2 ft wide leather color with pinwheel patterned pigmented concrete ribbon, topsoil, wood mulch, and a series of Stella D’oro Daylily plants. The same leather color with pinwheeled patterned pigmented concrete was added in intersection corners to prevent rutting from over tracking and provide delineation between sidewalk routes.
With the heavy use of this arterial roadway and the amount of underground utility trenches below the pavement on this project, concrete was a clear choice for lower maintenance and a longer-term solution as opposed to other materials.
The roadway footprint was reduced to provide a larger boulevard space in an already tight corridor. Roadway geometry was tightened but overall turn lane lengths increased to accommodate future traffic movements. It was recognized as well that there is extreme value to keeping mature trees where possible. A majority of the existing trees on the south side of the road were saved, which adds a unique look to a brand-new roadway. With the additional boulevard width to the north, new trees were added here as well in areas and are a nice feature to what is known as one of the busier avenues in Fargo.
Category: Sustainable Design
Project Name:
MHA Nation Cultural Interpretive Center
Location:
New Town, North Dakota
Owners:
Mandan, Hidatsa, & Arikara Nation
Design Firm:
DSGW Architects
General Contractor:
Woodstone, Inc.
ICF Installer:
Innovative Concrete, LLC
ICF Supplier:
Fox Blocks
Concrete Supply:
Strata Corporation
The Mandan, Hidatsa & Arikara Interpretive Center in New Town, North Dakota, was built using 12-inch and 10-inch core Fox Blocks, and Corbel Ledge Fox Blocks. One eye-catching feature of the project is the large 80-foot radius wall with an observation deck overlooking Lake Sakakawea. One hundred percent of the exterior walls are built with ICFs and given the floor size of just under 48,000 square feet, a total of 16,500 square feet of ICFs were used. The construction took 104 weeks total, but the ICF installation was only 60 days. The tallest wall used 12-inch core Fox Blocks and Corbel Ledge Fox Blocks.
This interpretive center was originally built in 2003 with concrete masonry units. It was redesigned in 2017 in order to incorporate energy efficiency, weather resistance, and durability, highlighting the longevity of the MHA Nation and to bring the building into the future and tell the story of the tribes. The design includes an accessible roof garden with views overlooking Lake Sakakawea, and an outdoor amphitheater for performances and presentations. To contrast the grand straight wall, numerous windows with columns between were designed into a large and curved wall to maintain the circular nature representative of the traditional earth structure. “The project had several unique features, including a 12-inch core TallWall with a brick ledge near the top, a TallWall application embedded into the surrounding hills, the use of several steel embed plates to weld the shelf-angle to hold the steel bar joists for the roof, and a concrete core transition that took place at the corners on the lake and patio side of the building,” says Kennnaw.
Inside this museum is a replica of an MHA earth lodge. The general contractor, Patrick McEvoy with Woodstone Inc., planned to craft this interior building with a large crane before the roof was completed. However, due to the remoteness of the site in North Dakota, the logs used to build the earth lodge replica did not arrive on time. Construction had to keep going to remain on schedule, so the roof was completed before the earth lodge, which was then built inside the completed center. Due to the nature of the building and the fact that it houses irreplaceable artifacts and sacred objects, the use of ICF helps create a highly efficient, insulated building in which to maintain steady temperature control with greatly reduced energy costs. A 550-kilowatt direct current solar array and a geothermal well field also contribute to the net-zero energy goals. “This project has helped set the standard for sustainable design in North Dakota, as it is one of only a few buildings in the state that utilizes ICFs to obtain net-zero design principles,” says Kennaw.
Kennaw says that having a strong relationship with the design firm, DSGW Architects, made it easy to convince the team to build with ICFs. “DSGW Architects is known for its sustainable technology designs and often builds with ICFs,” he says. “The project was designed for ICF use, in order to achieve net-zero emissions.”
Category: Water Structure
Project Name:
Wild Rice Inlet Structure
Location:
Horace, ND
Project Owner:
Fargo-Moorhead Diversion Authority
Design Firm:
US Army Corps of Engineers
Contractor:
Ames Construction
Concrete Provider:
Holcim-MWR
The Wild Rice River Structure is a concrete control structure which will regulate flows through the metropolitan area during large flood events. The work included constructing a gated water control structure, dam walls, a vehicle service bridge, stilling basin, pre-formed scour hole, approach apron, a slope protection slab and approach walls. The control structure contains two, forty-foot-wide tainter gates, a ten-foot-wide concrete pier between them and abutments on the east and west side of the dam. Full height dam embankments constructed two hundred and sixty feet of the control structure.
A combination of partial height dam embankment and dam walls connect the control structure to the full height dam embankments. The dam wall footings are at existing ground elevation. The abutments, stilling basin walls and upstream training walls of the control structure will retain embankment material up to the top of the dam wall footing elevation. One hundred and twenty-five-foot-long stilling basin with a dentated end sill and a twenty-foot deep pre-formed scour hole to dissipate energy. An eighty-five-foot-long concrete approach apron on the up-river side of the structure. The project also includes a control building, access roads and approximately one thousand and nine hundred feet of engineered channel.
The Wild Rice River Structure is a part of the congressionally authorized Fargo-Moorhead diversion project which includes 30-mile-long diversion channel in North Dakota with upstream staging. The plan includes a 21-mile-long southern embankment, multiple highway and railroad bridges, three gated control structures and two aqueduct structures.
The Corps is working in partnership with the cities of Fargo and Moorhead and the Metro Flood Diversion Authority to build this project, which will provide flood risk management for more than 235,000 people and 70 square miles of infrastructure in the communities of Fargo, Moorhead, West Fargo, Horace and Harwood.
Many challenges were overcome in the completion of this project. Multiple concrete pours required over 1500 cubic yards, this volume required night pours to maintain lower concrete temperatures. Periodically ice had to be used on several occasions to stay within the specified concrete specification temperatures, which required additional manpower and planning. Delivering over 21,500 cubic yards of concrete ready-mix while maintaining our day to day business provided to be one of our most difficult challenges.
